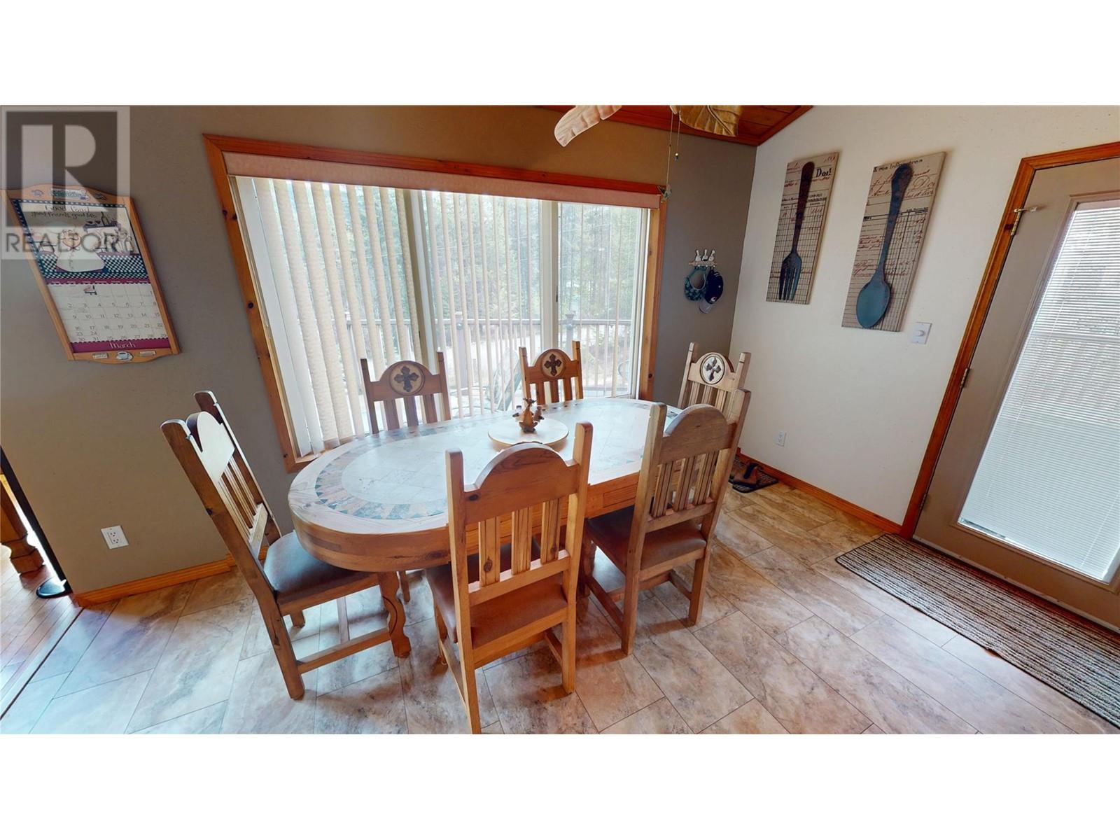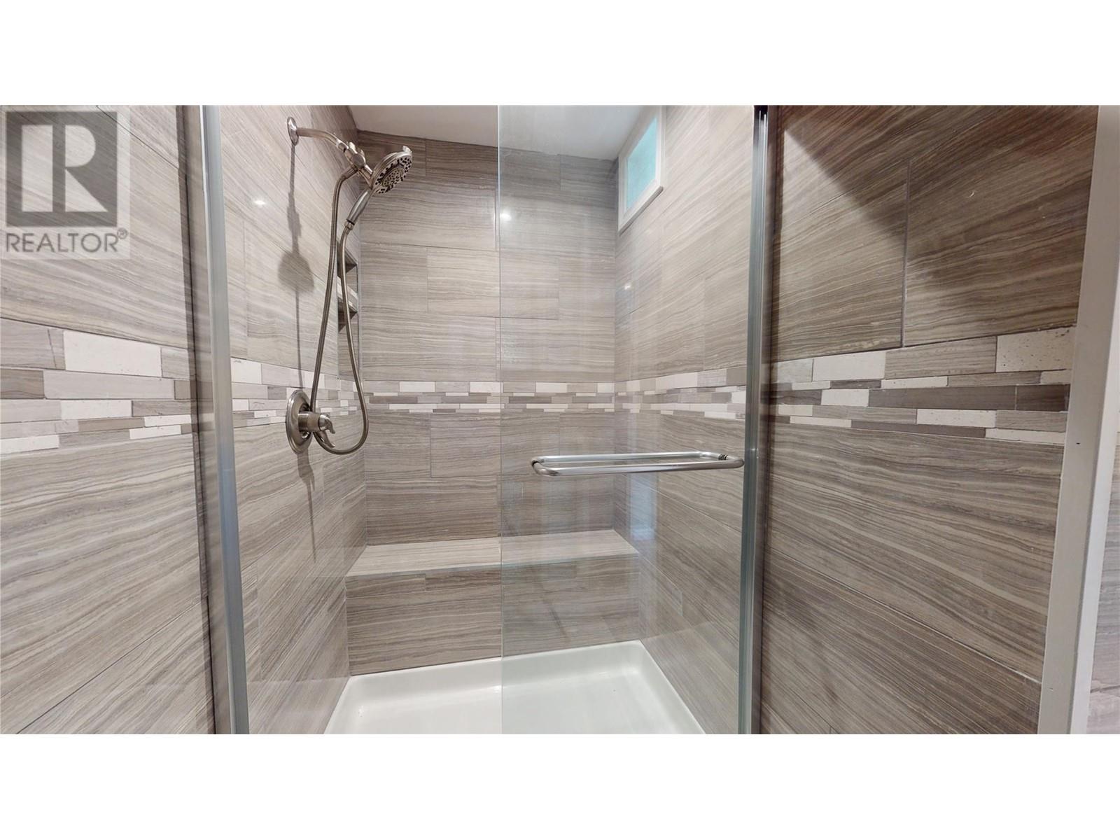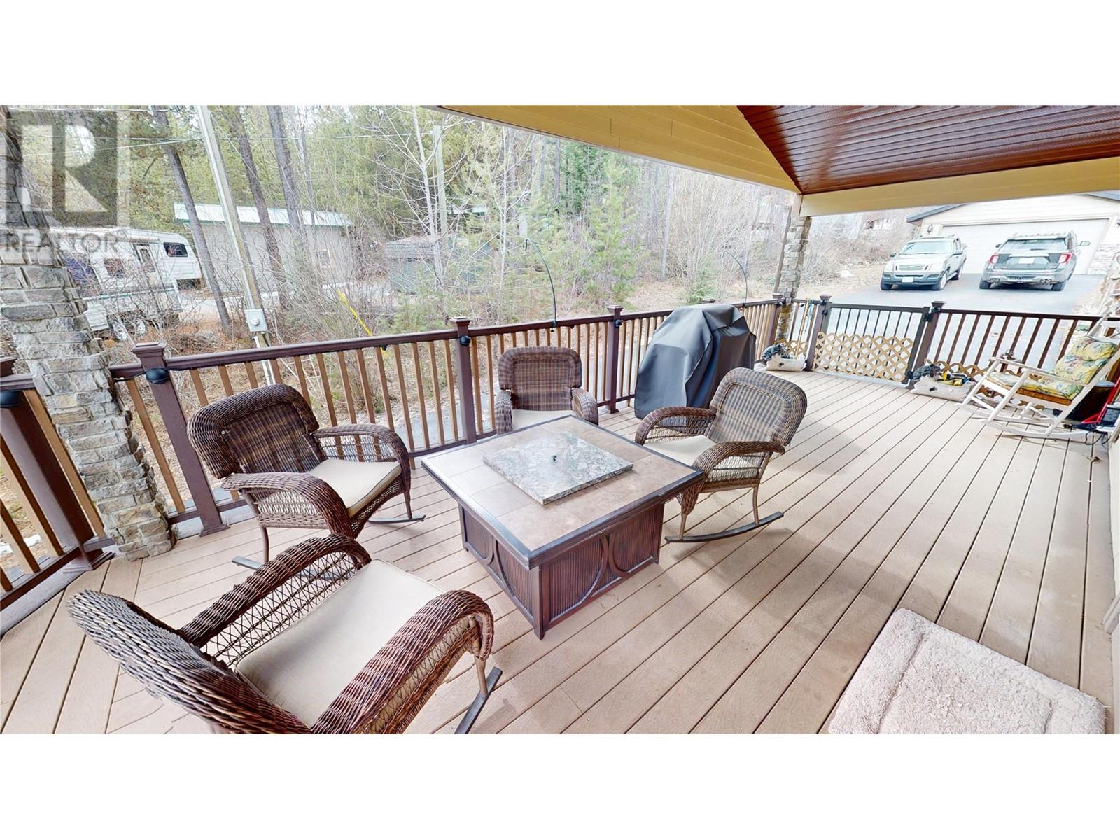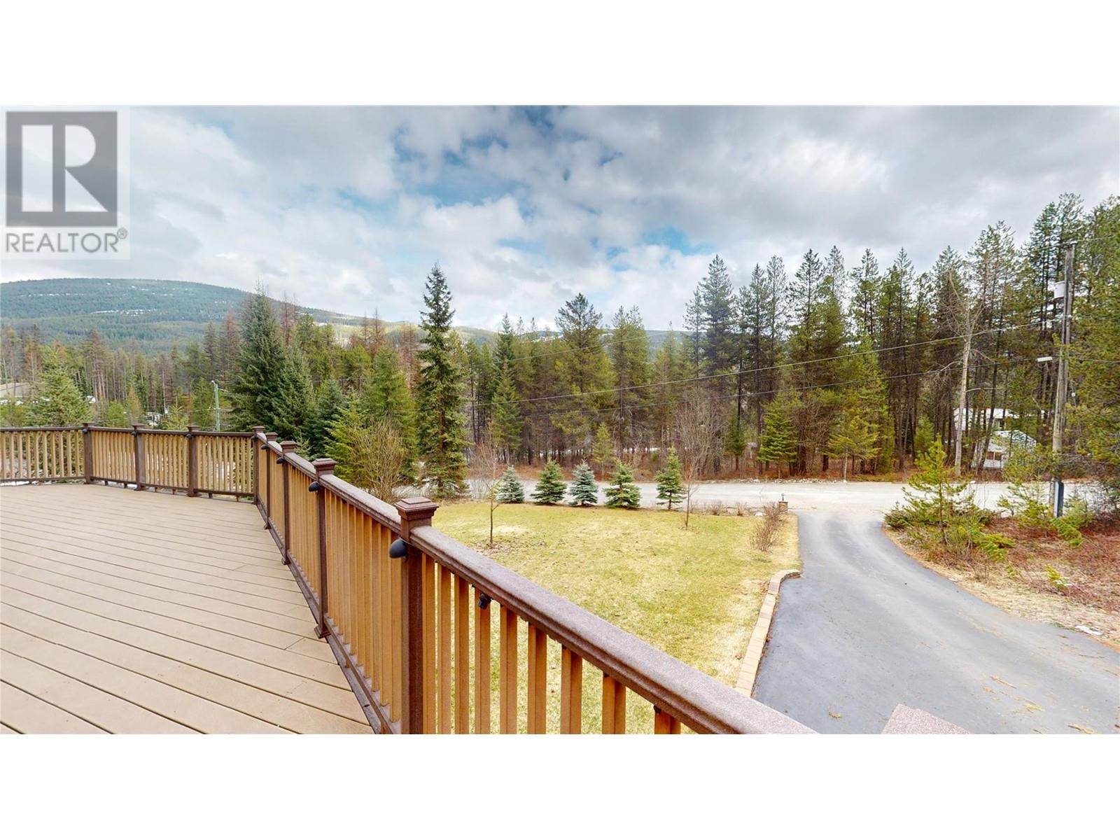9875 Esquire Road Moyie, British Columbia V0B 2A0
$999,900
Welcome to your year-round sanctuary near the shores of Moyie Lake—where timeless design, natural beauty, and peaceful living come together on a stunning, beautifully maintained property. This custom two-storey home is filled with natural light and refined details throughout. Just a short stroll from the lake, it’s perfectly tucked away in a quiet, private setting ideal for unwinding in every season. The heart of the home is an exquisite open-concept kitchen with solid surface countertops and stainless steel appliances, flowing seamlessly into the dining area and vaulted living room with tongue-and-groove ceilings. A striking floor-to-ceiling stone wood-burning fireplace adds warmth and cozy sophistication. The main level features a spacious primary suite with a spa-inspired ensuite, an additional bedroom, full bath, and convenient laundry. Upstairs offers two more bedrooms, a full bath, and a bright loft-style den with tranquil views. The fully finished daylight basement includes a private suite with two bedrooms, full bath, a well-equipped kitchen, living/dining area, laundry, and a versatile den or office. Outdoors, enjoy a semi-covered deck, lush landscaping, woodshed, garden shed, storage coveralls, and a detached double garage with a paved driveway. A peaceful retreat just moments from the lake—this is everyday living elevated. (id:49650)
Property Details
| MLS® Number | 10341458 |
| Property Type | Single Family |
| Neigbourhood | Moyie Lake |
| Amenities Near By | Recreation |
| Community Features | Family Oriented, Rural Setting |
| Features | Private Setting, Jacuzzi Bath-tub |
| Parking Space Total | 2 |
| View Type | Mountain View |
Building
| Bathroom Total | 4 |
| Bedrooms Total | 6 |
| Architectural Style | Other |
| Basement Type | Full |
| Constructed Date | 2008 |
| Construction Style Attachment | Detached |
| Exterior Finish | Stone |
| Fireplace Fuel | Wood |
| Fireplace Present | Yes |
| Fireplace Type | Conventional |
| Flooring Type | Hardwood, Linoleum, Vinyl |
| Heating Type | Forced Air |
| Roof Material | Metal |
| Roof Style | Unknown |
| Stories Total | 3 |
| Size Interior | 3778 Sqft |
| Type | House |
| Utility Water | Well |
Parking
| Detached Garage | 2 |
Land
| Acreage | No |
| Land Amenities | Recreation |
| Landscape Features | Landscaped |
| Sewer | Septic Tank |
| Size Irregular | 0.72 |
| Size Total | 0.72 Ac|under 1 Acre |
| Size Total Text | 0.72 Ac|under 1 Acre |
| Zoning Type | Unknown |
Rooms
| Level | Type | Length | Width | Dimensions |
|---|---|---|---|---|
| Second Level | Loft | 14'6'' x 6'0'' | ||
| Second Level | Bedroom | 10'3'' x 12'3'' | ||
| Second Level | 4pc Bathroom | Measurements not available | ||
| Second Level | Bedroom | 12'3'' x 10'0'' | ||
| Basement | Storage | 3'3'' x 6'11'' | ||
| Basement | Den | 8'9'' x 9'7'' | ||
| Basement | Utility Room | 8'1'' x 13'7'' | ||
| Basement | Laundry Room | 5'2'' x 7'2'' | ||
| Basement | 4pc Bathroom | Measurements not available | ||
| Basement | Bedroom | 11'3'' x 9'9'' | ||
| Basement | Primary Bedroom | 12'11'' x 24'6'' | ||
| Basement | Living Room | 19'4'' x 17'5'' | ||
| Basement | Dining Room | 6'0'' x 13'8'' | ||
| Basement | Kitchen | 12'11'' x 16'0'' | ||
| Main Level | Laundry Room | 7'2'' x 5'6'' | ||
| Main Level | 3pc Bathroom | Measurements not available | ||
| Main Level | Bedroom | 9'7'' x 11'10'' | ||
| Main Level | 5pc Ensuite Bath | Measurements not available | ||
| Main Level | Primary Bedroom | 13'6'' x 16'11'' | ||
| Main Level | Living Room | 25'1'' x 17'6'' | ||
| Main Level | Dining Room | 13'6'' x 11'6'' | ||
| Main Level | Kitchen | 13'6'' x 12'6'' |
https://www.realtor.ca/real-estate/28101790/9875-esquire-road-moyie-moyie-lake
Interested?
Contact us for more information

Kaytee Sharun
www.ekrealty.com/
https://www.linkedin.com/in/kaytee-sharun-22a09b89/
https://www.instagram.com/kaytstherealtor/?hl=en

#25 - 10th Avenue South
Cranbrook, British Columbia V1C 2M9
(250) 426-8211
(250) 426-6270

Jason Wheeldon
Personal Real Estate Corporation
www.cranbrookrealty.com/
https://www.facebook.com/cranbrookrealestate/

#25 - 10th Avenue South
Cranbrook, British Columbia V1C 2M9
(250) 426-8211
(250) 426-6270













































