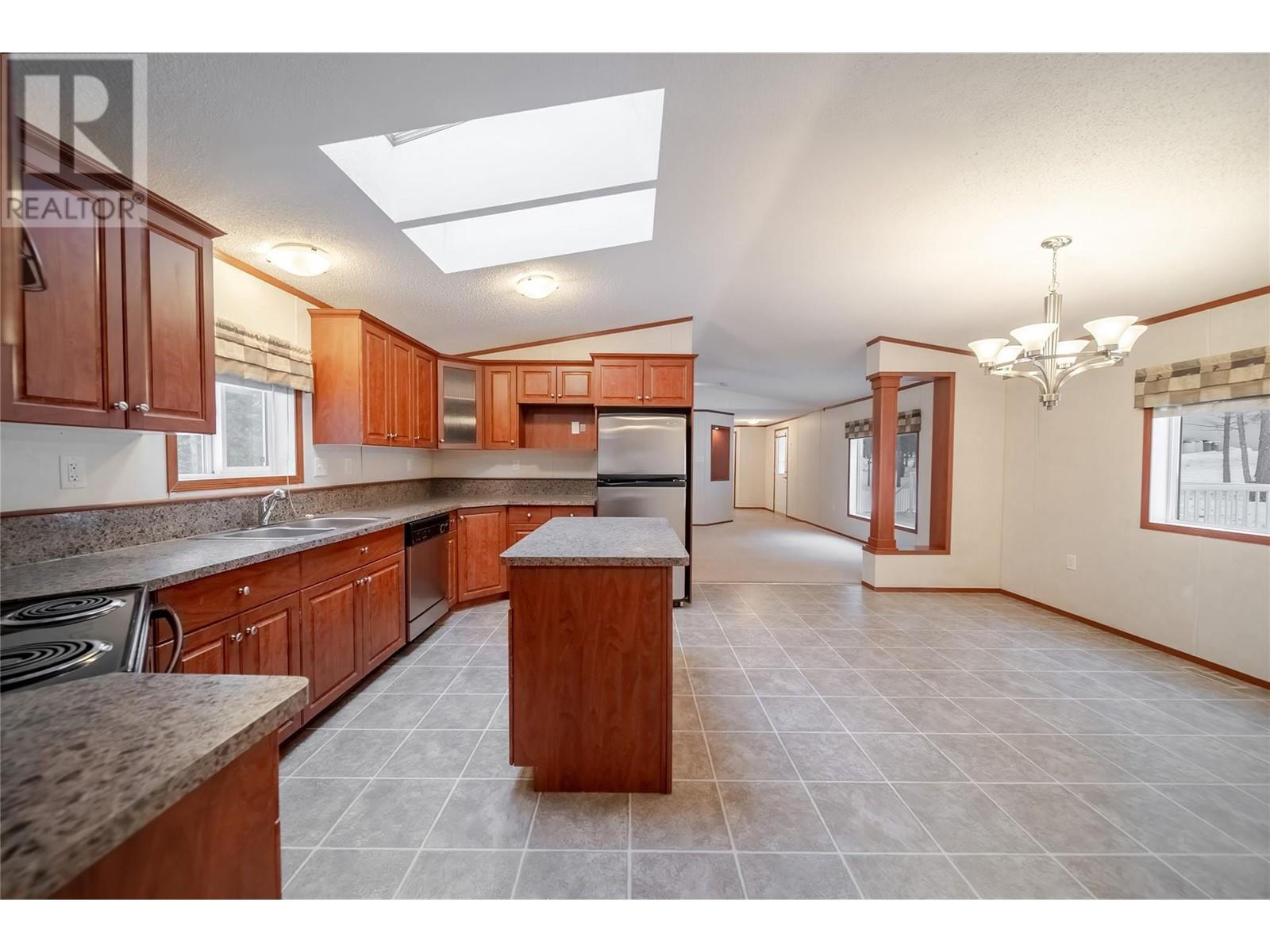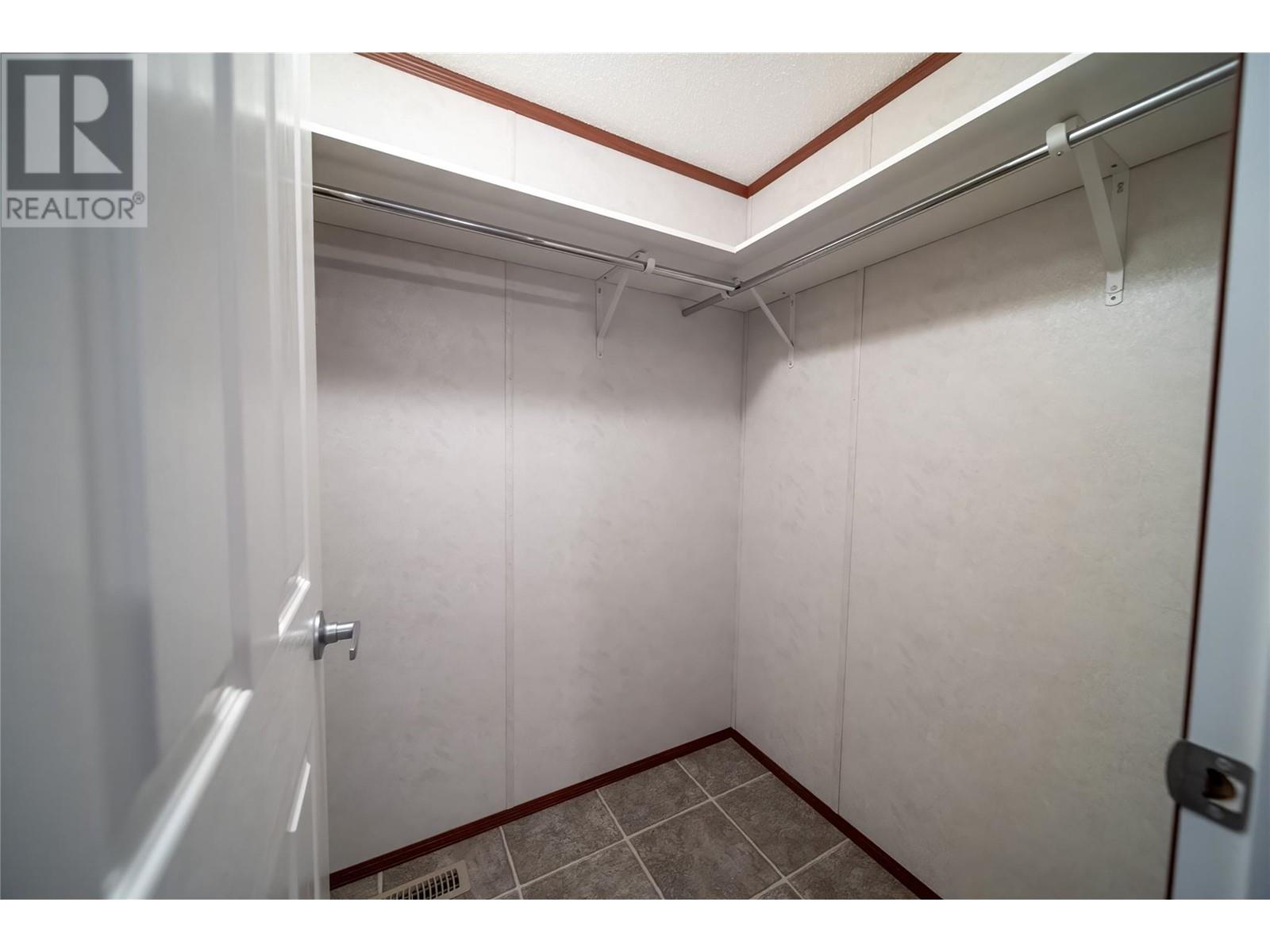716 Westwood Drive Cranbrook, British Columbia V1C 6V1
$699,000
Nestled on 8.352 acres, just 5 minutes from downtown, this stunning property offers the perfect blend of rural living and convenience. The 1520 square foot, one-level living home boasts a fantastic layout, featuring a spacious master suite on one side and two additional bedrooms on the other. The master retreat is complete with a full ensuite, roman tub, corner shower, and walk-in closet. The open concept layout showcases vaulted ceilings, a U-shaped kitchen with a central island, stainless steel appliances, and a seamless flow into the dining and living rooms. Additional features include a laundry room, large foyer, and ample parking, including RV parking. Step outside to enjoy the expansive deck and the tranquility of rural living, all just minutes from town. (id:49650)
Property Details
| MLS® Number | 10330524 |
| Property Type | Single Family |
| Neigbourhood | Northwest Cranbrook |
| Amenities Near By | Golf Nearby, Public Transit, Recreation, Schools, Shopping, Ski Area |
| Community Features | Family Oriented, Rural Setting, Pets Allowed, Rentals Allowed |
| Features | Private Setting, Treed, Irregular Lot Size, Central Island |
Building
| Bathroom Total | 2 |
| Bedrooms Total | 3 |
| Constructed Date | 2010 |
| Exterior Finish | Vinyl Siding |
| Flooring Type | Carpeted, Linoleum |
| Foundation Type | Block |
| Heating Type | Forced Air |
| Roof Material | Asphalt Shingle |
| Roof Style | Unknown |
| Stories Total | 1 |
| Size Interior | 1520 Sqft |
| Type | Manufactured Home |
| Utility Water | Well |
Parking
| See Remarks |
Land
| Acreage | Yes |
| Current Use | Mobile Home |
| Land Amenities | Golf Nearby, Public Transit, Recreation, Schools, Shopping, Ski Area |
| Sewer | Septic Tank |
| Size Irregular | 8.35 |
| Size Total | 8.35 Ac|5 - 10 Acres |
| Size Total Text | 8.35 Ac|5 - 10 Acres |
| Zoning Type | Unknown |
Rooms
| Level | Type | Length | Width | Dimensions |
|---|---|---|---|---|
| Main Level | Laundry Room | 9'6'' x 5'6'' | ||
| Main Level | Bedroom | 13'5'' x 8'10'' | ||
| Main Level | 3pc Bathroom | Measurements not available | ||
| Main Level | Bedroom | 14'0'' x 8'10'' | ||
| Main Level | 4pc Ensuite Bath | Measurements not available | ||
| Main Level | Primary Bedroom | 15'0'' x 13'4'' | ||
| Main Level | Living Room | 19'0'' x 14'0'' | ||
| Main Level | Dining Room | 12'8'' x 7'9'' | ||
| Main Level | Kitchen | 14'0'' x 11'3'' |
https://www.realtor.ca/real-estate/27744846/716-westwood-drive-cranbrook-northwest-cranbrook
Interested?
Contact us for more information

#25 - 10th Avenue South
Cranbrook, British Columbia V1C 2M9
(250) 426-8211
(250) 426-6270

#25 - 10th Avenue South
Cranbrook, British Columbia V1C 2M9
(250) 426-8211
(250) 426-6270























































