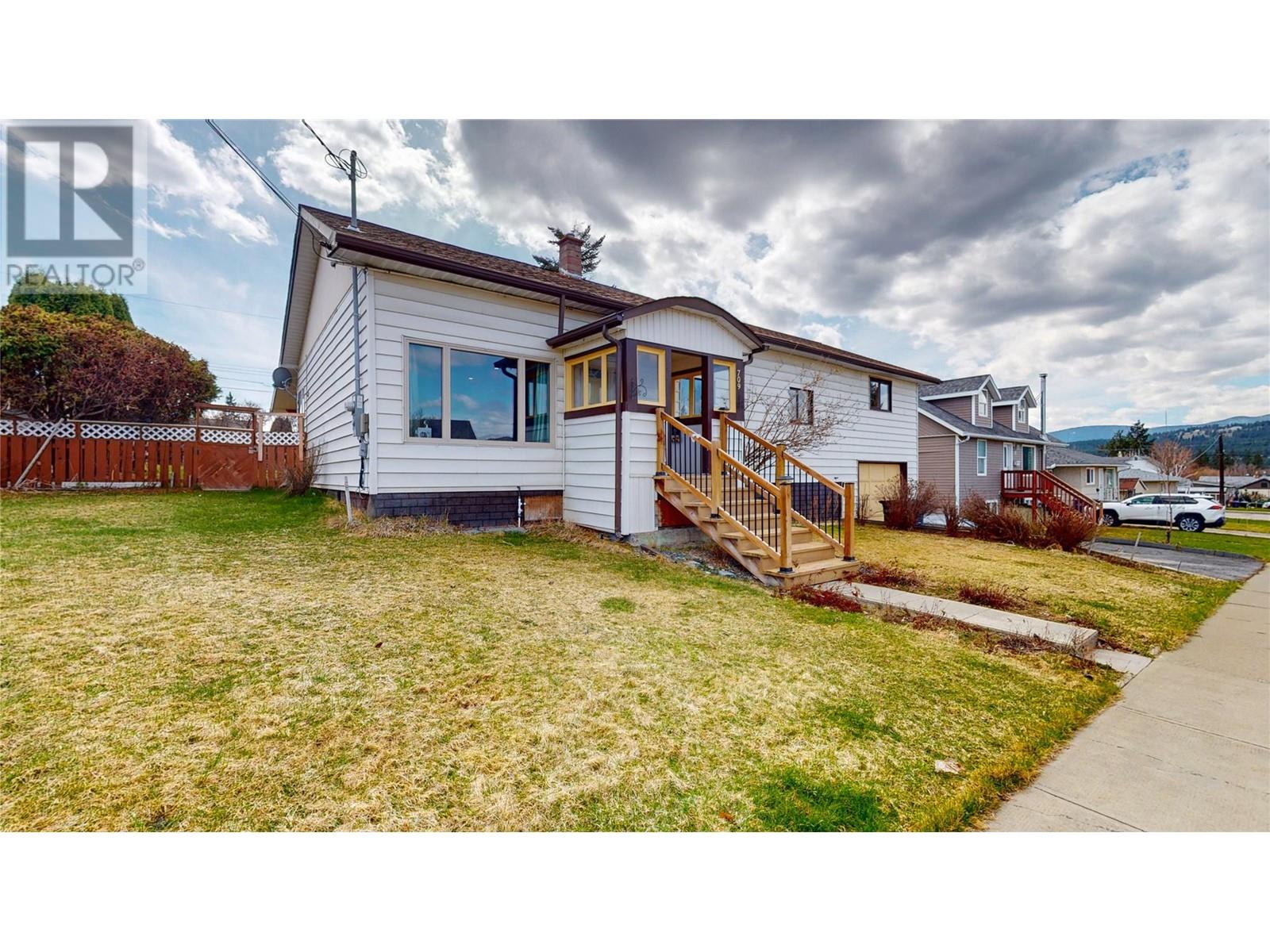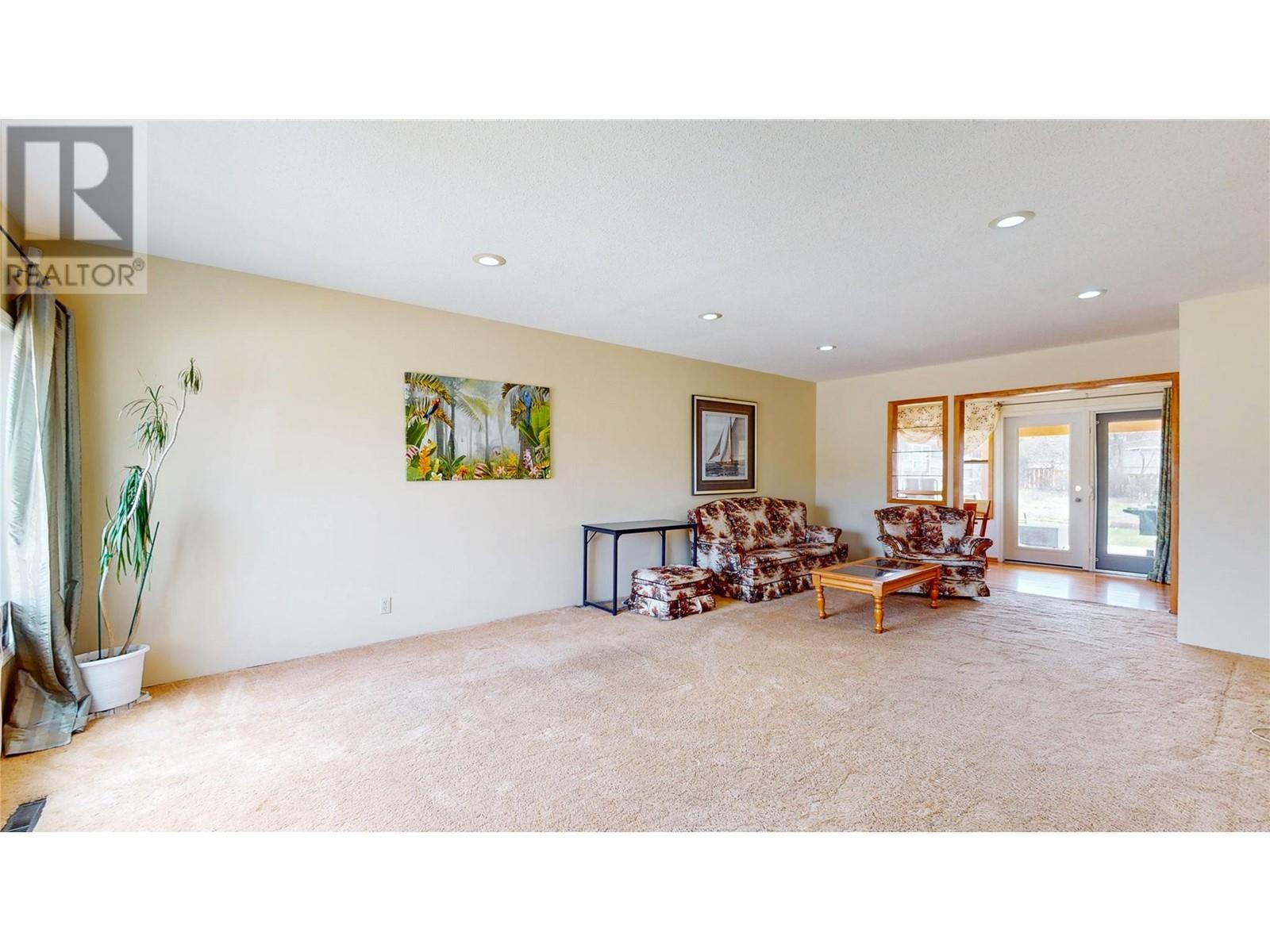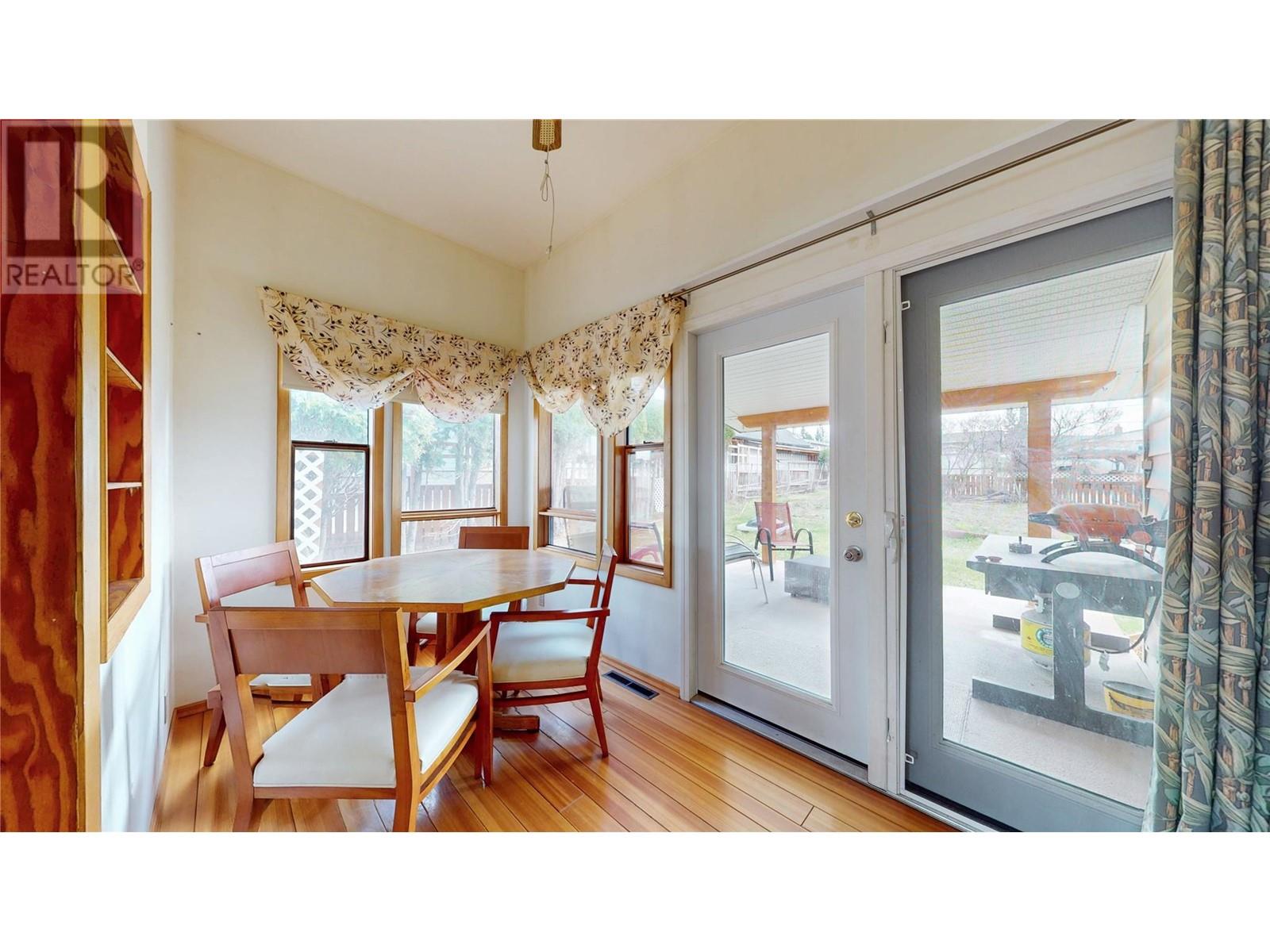709 5th Street S Cranbrook, British Columbia V1C 1J8
$496,800
This family home is worth checking out! It features 4 bedrooms and 2 bathrooms, along with a large eat-in kitchen, a formal dining room, and a spacious living room that can accommodate the whole family. There is also an office with beautifully built-in cabinets. The full basement includes a recreation room, an additional office, a cold room, and plenty of storage space. Do you want a big fenced yard? This property offers two and a half lots, a beautiful patio, a huge garden area, a single garage/workshop, a shed, and ample parking for cars, trucks, RVs, and more. Located in the desirable Gyro Park area, this home is a must-see. Don’t hesitate—call your Agent now to schedule your private viewing! (id:49650)
Property Details
| MLS® Number | 10344276 |
| Property Type | Single Family |
| Neigbourhood | Cranbrook South |
| Parking Space Total | 6 |
Building
| Bathroom Total | 2 |
| Bedrooms Total | 4 |
| Appliances | Refrigerator, Dishwasher, Dryer, Range - Electric, Washer |
| Architectural Style | Split Level Entry |
| Basement Type | Full |
| Constructed Date | 1950 |
| Construction Style Attachment | Detached |
| Construction Style Split Level | Other |
| Exterior Finish | Vinyl Siding |
| Flooring Type | Carpeted, Hardwood, Laminate, Vinyl |
| Half Bath Total | 1 |
| Heating Type | Forced Air, See Remarks |
| Roof Material | Asphalt Shingle |
| Roof Style | Unknown |
| Stories Total | 1 |
| Size Interior | 2171 Sqft |
| Type | House |
| Utility Water | Municipal Water |
Parking
| Attached Garage | 1 |
| Rear | |
| R V | 1 |
Land
| Acreage | No |
| Landscape Features | Underground Sprinkler |
| Sewer | Municipal Sewage System |
| Size Irregular | 0.24 |
| Size Total | 0.24 Ac|under 1 Acre |
| Size Total Text | 0.24 Ac|under 1 Acre |
| Zoning Type | Unknown |
Rooms
| Level | Type | Length | Width | Dimensions |
|---|---|---|---|---|
| Basement | Utility Room | 1'0'' x 1'0'' | ||
| Basement | Other | 4'6'' x 3'2'' | ||
| Basement | Storage | 19'2'' x 9'5'' | ||
| Basement | Den | 10'4'' x 8'9'' | ||
| Basement | Recreation Room | 23'10'' x 15'10'' | ||
| Main Level | Bedroom | 13'7'' x 7'8'' | ||
| Main Level | Bedroom | 9'1'' x 11'2'' | ||
| Main Level | Bedroom | 13'7'' x 8' | ||
| Main Level | 2pc Bathroom | Measurements not available | ||
| Main Level | Laundry Room | 8'4'' x 7'5'' | ||
| Main Level | Primary Bedroom | 14'7'' x 10'7'' | ||
| Main Level | 4pc Bathroom | 10'7'' x 14'10'' | ||
| Main Level | Office | 11' x 9'7'' | ||
| Main Level | Dining Room | 11'8'' x 6'7'' | ||
| Main Level | Kitchen | 13'2'' x 18'10'' | ||
| Main Level | Living Room | 14'4'' x 23'8'' |
https://www.realtor.ca/real-estate/28191889/709-5th-street-s-cranbrook-cranbrook-south
Interested?
Contact us for more information

Lori White
Personal Real Estate Corporation

#25 - 10th Avenue South
Cranbrook, British Columbia V1C 2M9
(250) 426-8211
(250) 426-6270

































