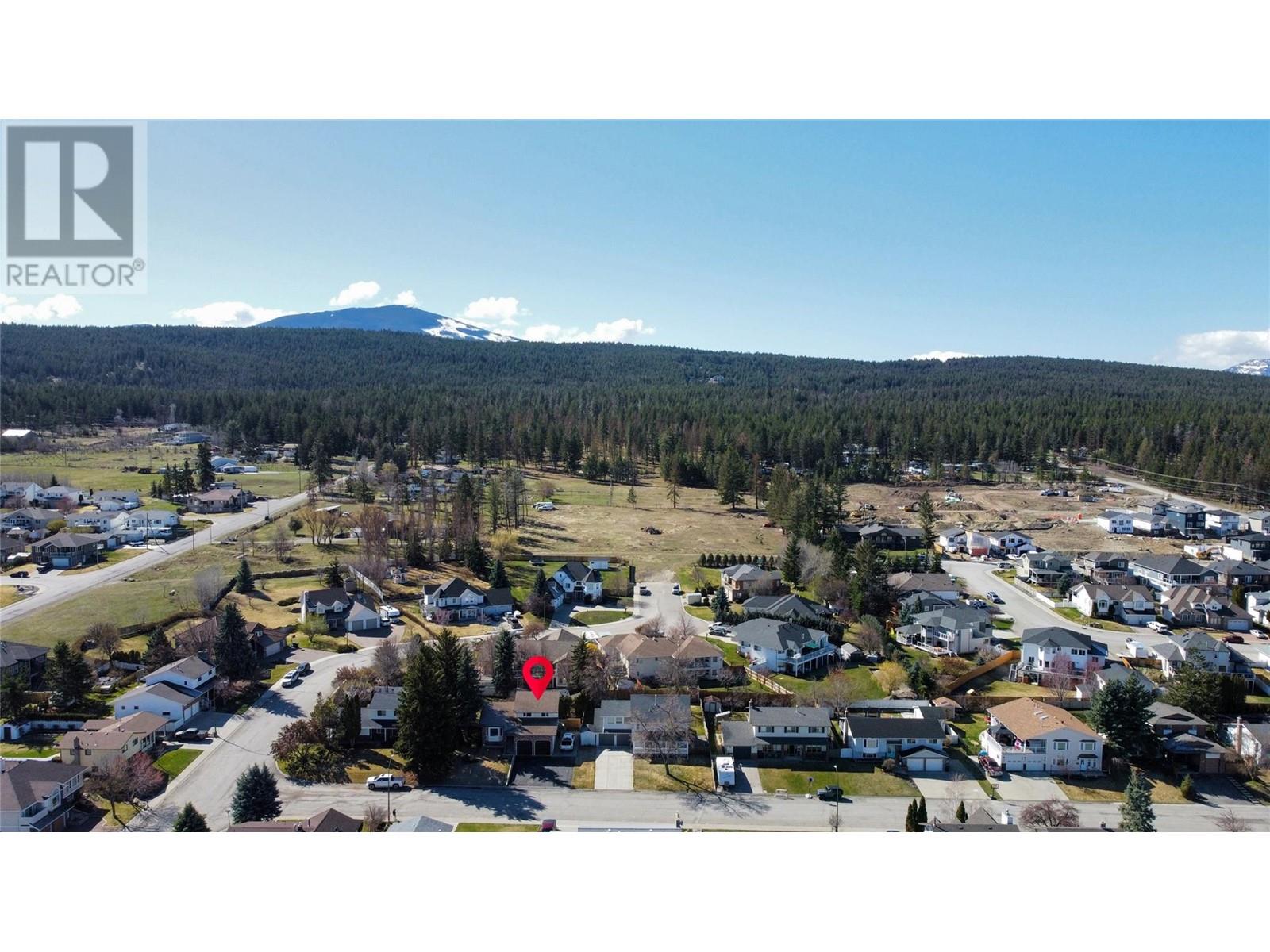609 16th S Street Cranbrook, British Columbia V1C 5V4
$718,900
Looking for a desirable neighbourhood?! Welcome to 609 16th Street South, a beautiful block to raise your kids or entertain! You'll find 4 bedrooms, 3 convenient bathrooms, and there's 4 levels of quality development in this home, as well as a large double garage with RV parking. Furnace approx. 2016, HW Tank 2020, very well maintained. The views of the Rockies & Purcell mountain ranges are second to none & will capture your heart. Schools & parks are a short walk away & the private fenced yard is great for relaxing in & recharging from a busy week! OPPORTUNITY IS KNOCKING. Call your Agent now to see this exciting buy. (id:49650)
Property Details
| MLS® Number | 10343539 |
| Property Type | Single Family |
| Neigbourhood | Cranbrook South |
| Amenities Near By | Golf Nearby, Public Transit, Park, Recreation, Schools, Shopping |
| Community Features | Pets Allowed, Rentals Allowed |
| Features | One Balcony |
| Parking Space Total | 5 |
| View Type | Mountain View |
Building
| Bathroom Total | 3 |
| Bedrooms Total | 4 |
| Appliances | Range, Refrigerator, Dishwasher, Dryer, Washer |
| Architectural Style | Split Level Entry |
| Basement Type | Full |
| Constructed Date | 1988 |
| Construction Style Attachment | Detached |
| Construction Style Split Level | Other |
| Exterior Finish | Other |
| Fireplace Fuel | Gas |
| Fireplace Present | Yes |
| Fireplace Type | Unknown |
| Flooring Type | Carpeted, Ceramic Tile, Hardwood |
| Half Bath Total | 1 |
| Heating Type | Forced Air, See Remarks |
| Roof Material | Asphalt Shingle |
| Roof Style | Unknown |
| Stories Total | 1 |
| Size Interior | 2457 Sqft |
| Type | House |
| Utility Water | Community Water User's Utility |
Parking
| See Remarks | |
| Attached Garage | 2 |
| R V | 1 |
Land
| Acreage | No |
| Fence Type | Fence |
| Land Amenities | Golf Nearby, Public Transit, Park, Recreation, Schools, Shopping |
| Landscape Features | Landscaped |
| Sewer | Municipal Sewage System |
| Size Irregular | 0.19 |
| Size Total | 0.19 Ac|under 1 Acre |
| Size Total Text | 0.19 Ac|under 1 Acre |
| Zoning Type | Residential |
Rooms
| Level | Type | Length | Width | Dimensions |
|---|---|---|---|---|
| Second Level | 4pc Bathroom | Measurements not available | ||
| Second Level | Bedroom | 9'8'' x 9'6'' | ||
| Second Level | Bedroom | 10' x 9'9'' | ||
| Second Level | 3pc Ensuite Bath | Measurements not available | ||
| Second Level | Primary Bedroom | 13'7'' x 12'10'' | ||
| Basement | Utility Room | 9'5'' x 7'9'' | ||
| Basement | Office | 14'8'' x 9'1'' | ||
| Basement | Recreation Room | 19'7'' x 17'5'' | ||
| Basement | Bedroom | 14'4'' x 13'6'' | ||
| Lower Level | Family Room | 20'1'' x 13'6'' | ||
| Lower Level | 2pc Bathroom | Measurements not available | ||
| Lower Level | Laundry Room | 7'10'' x 6'8'' | ||
| Main Level | Foyer | 5'4'' x 12'9'' | ||
| Main Level | Living Room | 14'6'' x 12'6'' | ||
| Main Level | Dining Room | 11'8'' x 10'10'' | ||
| Main Level | Kitchen | 9'2'' x 18'9'' |
Utilities
| Electricity | Available |
| Natural Gas | Available |
| Telephone | Available |
| Sewer | Available |
| Water | Available |
https://www.realtor.ca/real-estate/28181587/609-16th-s-street-cranbrook-cranbrook-south
Interested?
Contact us for more information

Wayne Franklin

#25 - 10th Avenue South
Cranbrook, British Columbia V1C 2M9
(250) 426-8211
(250) 426-6270









































