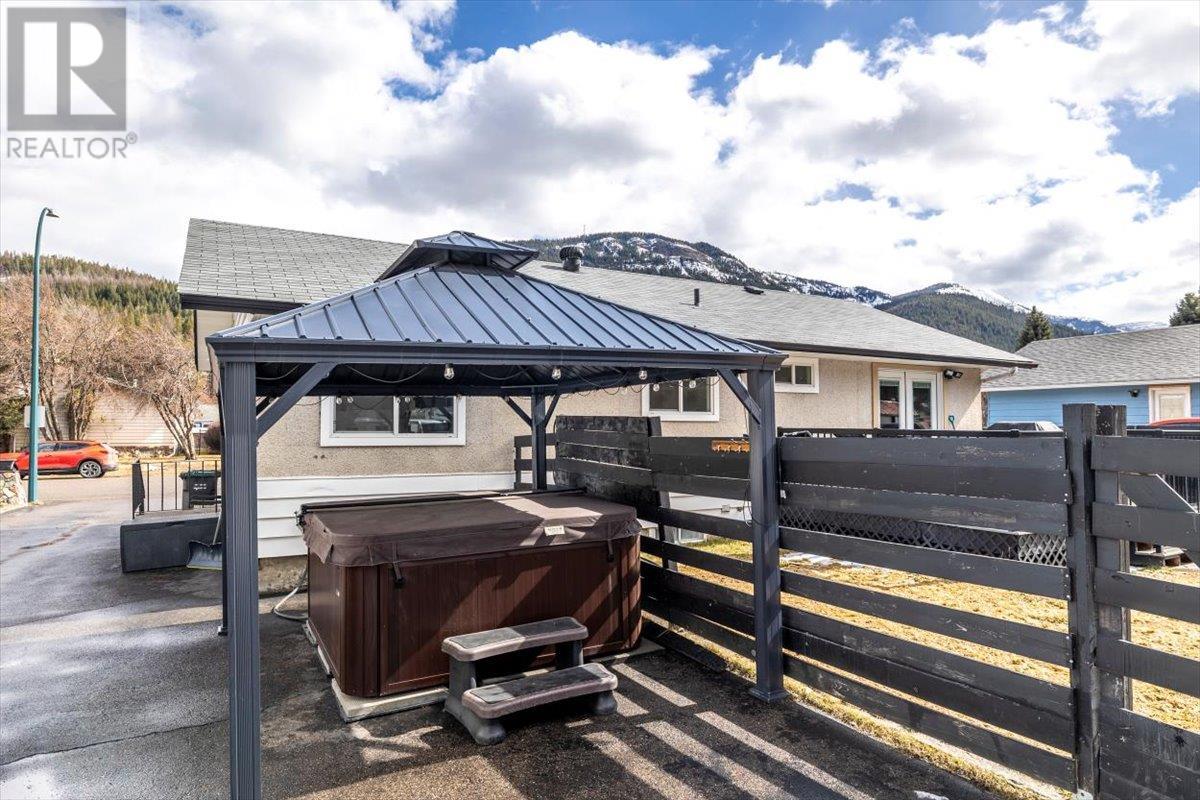453 Mountain Ash Crescent Sparwood, British Columbia V0B 2G0
$525,000
You'll love this centrally located 4 bedroom/2 bath bungalow in Lower Sparwood. Brand new IKEA kitchen cabinets just installed plus new countertops, subway tiles to give a fresh look and updated stainless steel appliances. Double detached 25'x22' garage/workshop for all your projects. The flat fully fenced yard features a garden area that gets lots of sun, new composite back deck (2023), and a hot tub (2021) with gazebo. Loads of parking including room for an RV. Brand new carpets just installed in the basement. New luxury vinyl tile flooring just installed in the kitchen allows for easy cleaning. Updated windows, plus new egress windows were just installed allowing for legal bedrooms downstairs. Potential for a 5th bedroom downstairs while still having a functional rec room. Within walking distance to many of the towns amenities. (id:49650)
Property Details
| MLS® Number | 10340242 |
| Property Type | Single Family |
| Neigbourhood | Sparwood |
| Amenities Near By | Golf Nearby, Recreation, Schools, Shopping |
| Community Features | Family Oriented |
| Features | Level Lot |
| Parking Space Total | 2 |
Building
| Bathroom Total | 2 |
| Bedrooms Total | 4 |
| Appliances | Refrigerator, Dryer, Range - Electric, Microwave, Washer |
| Architectural Style | Bungalow |
| Basement Type | Full |
| Constructed Date | 1970 |
| Construction Style Attachment | Detached |
| Exterior Finish | Stucco, Vinyl Siding |
| Flooring Type | Carpeted, Laminate, Vinyl |
| Heating Type | Forced Air, See Remarks |
| Roof Material | Asphalt Shingle |
| Roof Style | Unknown |
| Stories Total | 1 |
| Size Interior | 1920 Sqft |
| Type | House |
| Utility Water | Municipal Water |
Parking
| Detached Garage | 2 |
Land
| Acreage | No |
| Land Amenities | Golf Nearby, Recreation, Schools, Shopping |
| Landscape Features | Landscaped, Level |
| Sewer | Municipal Sewage System |
| Size Irregular | 0.16 |
| Size Total | 0.16 Ac|under 1 Acre |
| Size Total Text | 0.16 Ac|under 1 Acre |
| Zoning Type | Unknown |
Rooms
| Level | Type | Length | Width | Dimensions |
|---|---|---|---|---|
| Basement | Full Bathroom | Measurements not available | ||
| Basement | Laundry Room | 7'4'' x 11'5'' | ||
| Basement | Bedroom | 10'10'' x 14'7'' | ||
| Basement | Recreation Room | 22' x 16'2'' | ||
| Main Level | Living Room | 11'6'' x 17'10'' | ||
| Main Level | Kitchen | 8' x 12' | ||
| Main Level | Dining Room | 9' x 8' | ||
| Main Level | Primary Bedroom | 11'6'' x 11'7'' | ||
| Main Level | Full Bathroom | Measurements not available | ||
| Main Level | Bedroom | 11'6'' x 9' | ||
| Main Level | Bedroom | 8' x 12' |
https://www.realtor.ca/real-estate/28073407/453-mountain-ash-crescent-sparwood-sparwood
Interested?
Contact us for more information

Britainy Ernst
Personal Real Estate Corporation

Box 879 , 120 Spruce Avenue
Sparwood, British Columbia V0B 2G0
(250) 425-2722
www.royallepage.ca/
































