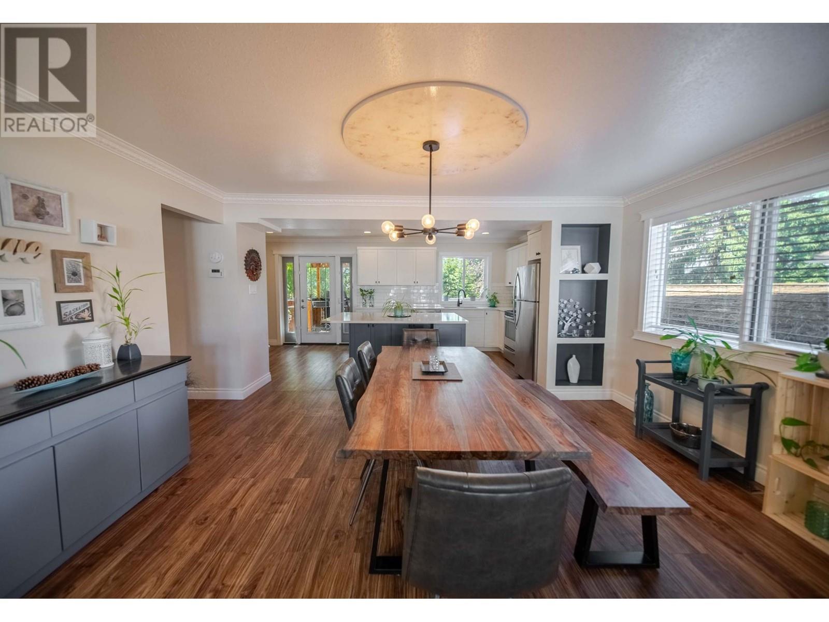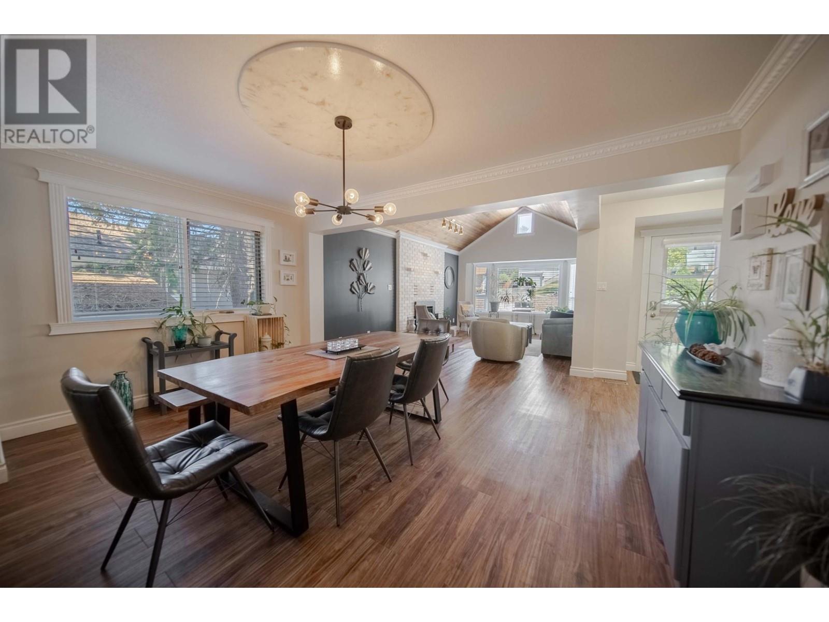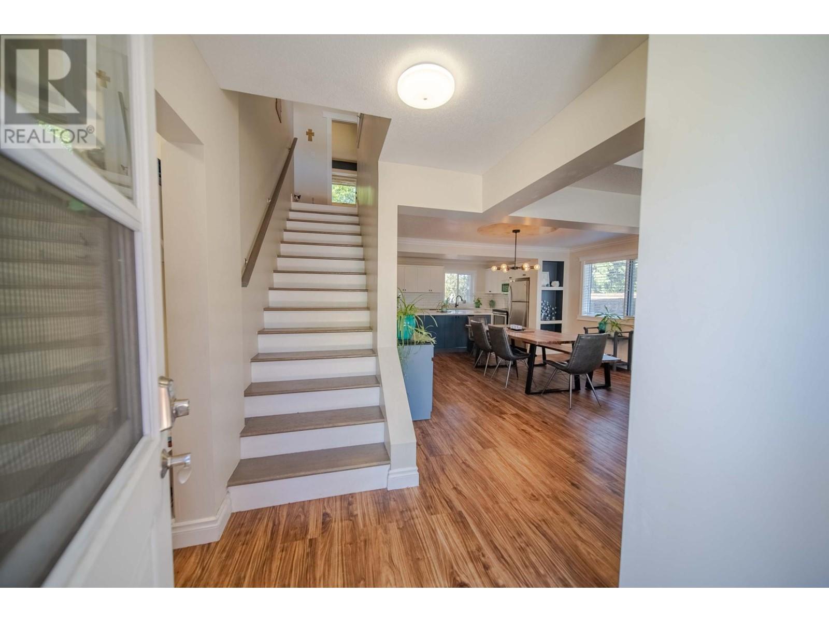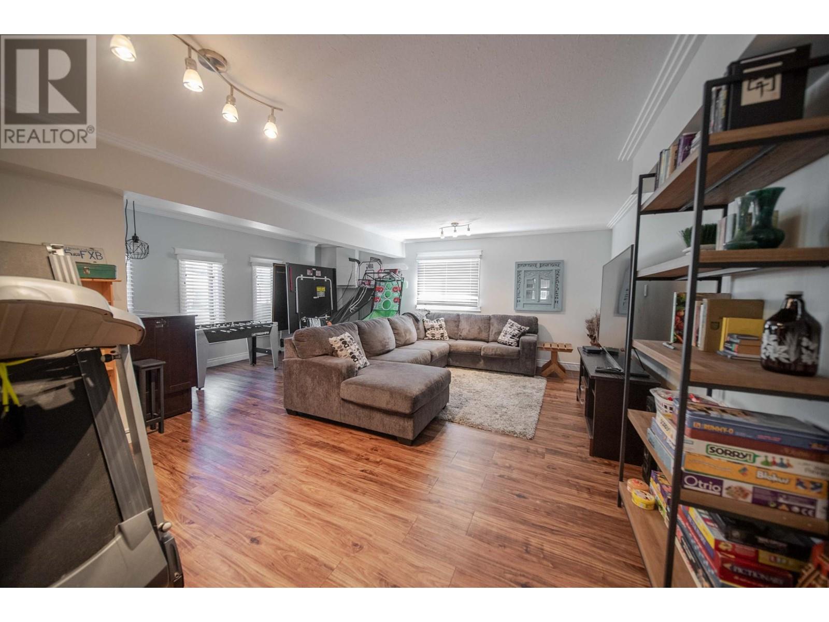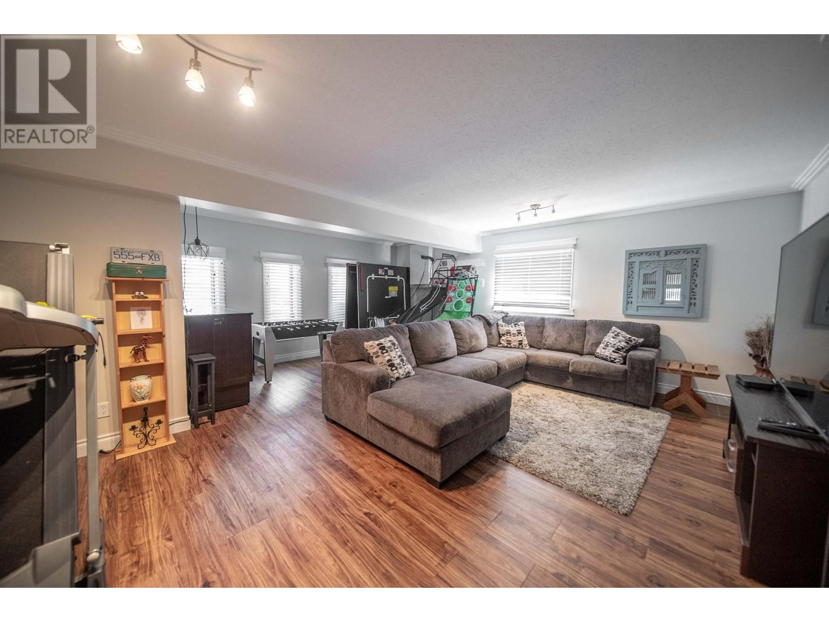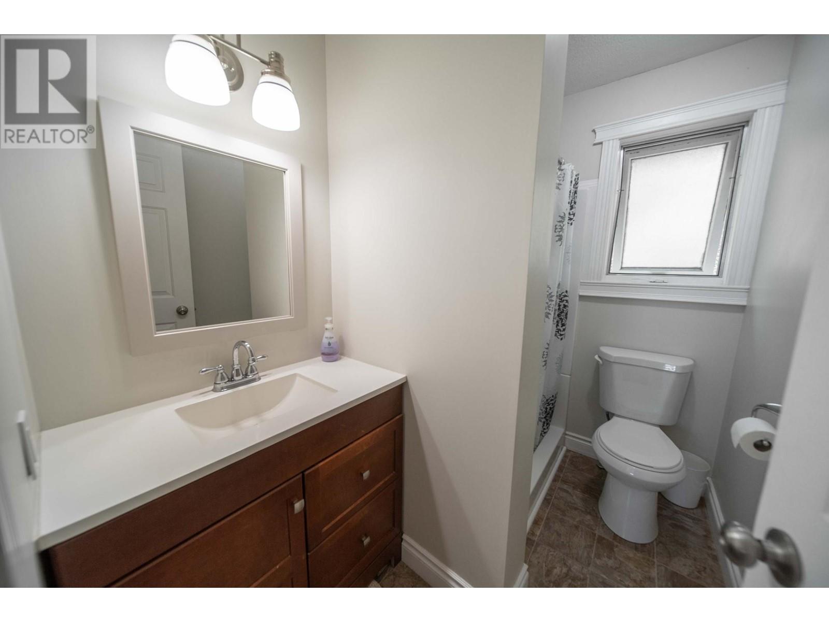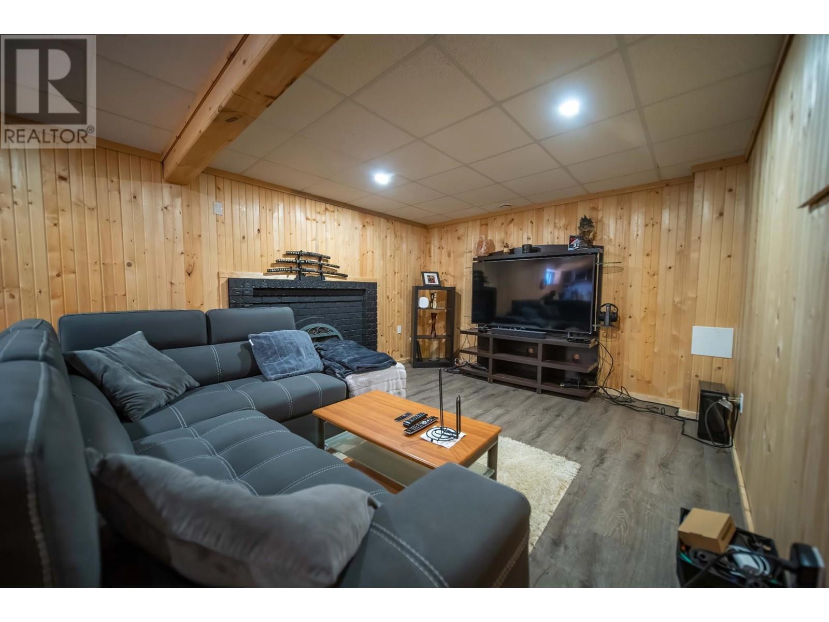3312 Mount Royal Drive Cranbrook, British Columbia V1C 5R8
$649,900
This exquisite Bavarian home combines classic charm with modern updates, ideal for any family. The expansive living room features vaulted tongue-and-groove ceilings and a modernized brick surround, wood-burning fireplace. The open layout flows from the living room into a spacious dining room, perfect for large gatherings, and a fully renovated kitchen with an eat-in island, subway tile backsplash, and shaker-style cabinets. The main floor includes crown molding, new vinyl plank flooring, and stylish light fixtures. A large family room offers a separate relaxation space, while a half bathroom and laundry room provide convenience. The covered back deck is perfect for summer BBQs. Upstairs, you'll find three bedrooms, a full bathroom, and a master suite with an ensuite and walk-in closet. The lower level features a basement suite with living-room with a wood-burning fireplace, a bedroom, a full bathroom, kitchen, and separate entrance. Updates include flooring, trim, paint, kitchen, bathrooms, basement kitchen, and a furnace, making this home move in ready! (id:49650)
Property Details
| MLS® Number | 10331288 |
| Property Type | Single Family |
| Neigbourhood | Cranbrook North |
| Community Features | Pets Allowed |
| Features | Central Island |
| Parking Space Total | 2 |
Building
| Bathroom Total | 4 |
| Bedrooms Total | 4 |
| Basement Type | Full |
| Constructed Date | 1981 |
| Construction Style Attachment | Detached |
| Exterior Finish | Stucco, Wood Siding |
| Flooring Type | Tile, Vinyl |
| Half Bath Total | 2 |
| Heating Type | Forced Air |
| Roof Material | Asphalt Shingle |
| Roof Style | Unknown |
| Stories Total | 2 |
| Size Interior | 2718 Sqft |
| Type | House |
| Utility Water | Municipal Water |
Parking
| See Remarks | |
| Street |
Land
| Acreage | No |
| Sewer | Municipal Sewage System |
| Size Irregular | 0.2 |
| Size Total | 0.2 Ac|under 1 Acre |
| Size Total Text | 0.2 Ac|under 1 Acre |
| Zoning Type | Residential |
Rooms
| Level | Type | Length | Width | Dimensions |
|---|---|---|---|---|
| Second Level | Bedroom | 11'6'' x 9'7'' | ||
| Second Level | Bedroom | 11'6'' x 9'9'' | ||
| Second Level | 4pc Ensuite Bath | Measurements not available | ||
| Second Level | Primary Bedroom | 15'1'' x 11'7'' | ||
| Second Level | 4pc Bathroom | Measurements not available | ||
| Basement | Utility Room | 1'0'' x 1'0'' | ||
| Basement | Kitchen | 1'0'' x 1'0'' | ||
| Basement | Recreation Room | 1'0'' x 1'0'' | ||
| Basement | Bedroom | 1'0'' x 1'0'' | ||
| Basement | 2pc Bathroom | Measurements not available | ||
| Main Level | Other | 11'7'' x 8'8'' | ||
| Main Level | Family Room | 19'10'' x 19'9'' | ||
| Main Level | 2pc Bathroom | Measurements not available | ||
| Main Level | Living Room | 19'2'' x 13'0'' | ||
| Main Level | Dining Room | 15'2'' x 10'1'' | ||
| Main Level | Kitchen | 12'1'' x 10'0'' |
https://www.realtor.ca/real-estate/27781370/3312-mount-royal-drive-cranbrook-cranbrook-north
Interested?
Contact us for more information

#25 - 10th Avenue South
Cranbrook, British Columbia V1C 2M9
(250) 426-8211
(250) 426-6270

#25 - 10th Avenue South
Cranbrook, British Columbia V1C 2M9
(250) 426-8211
(250) 426-6270



