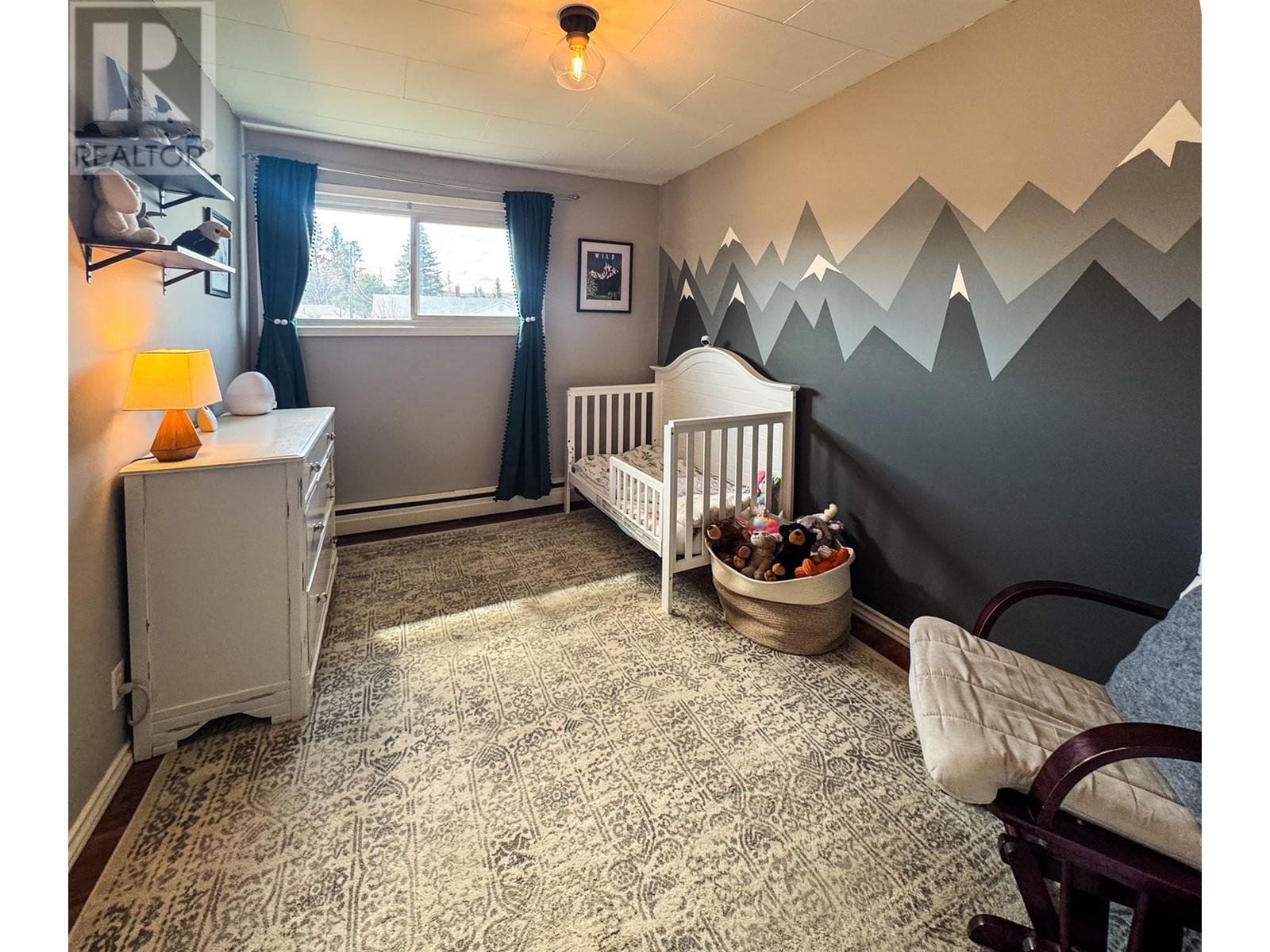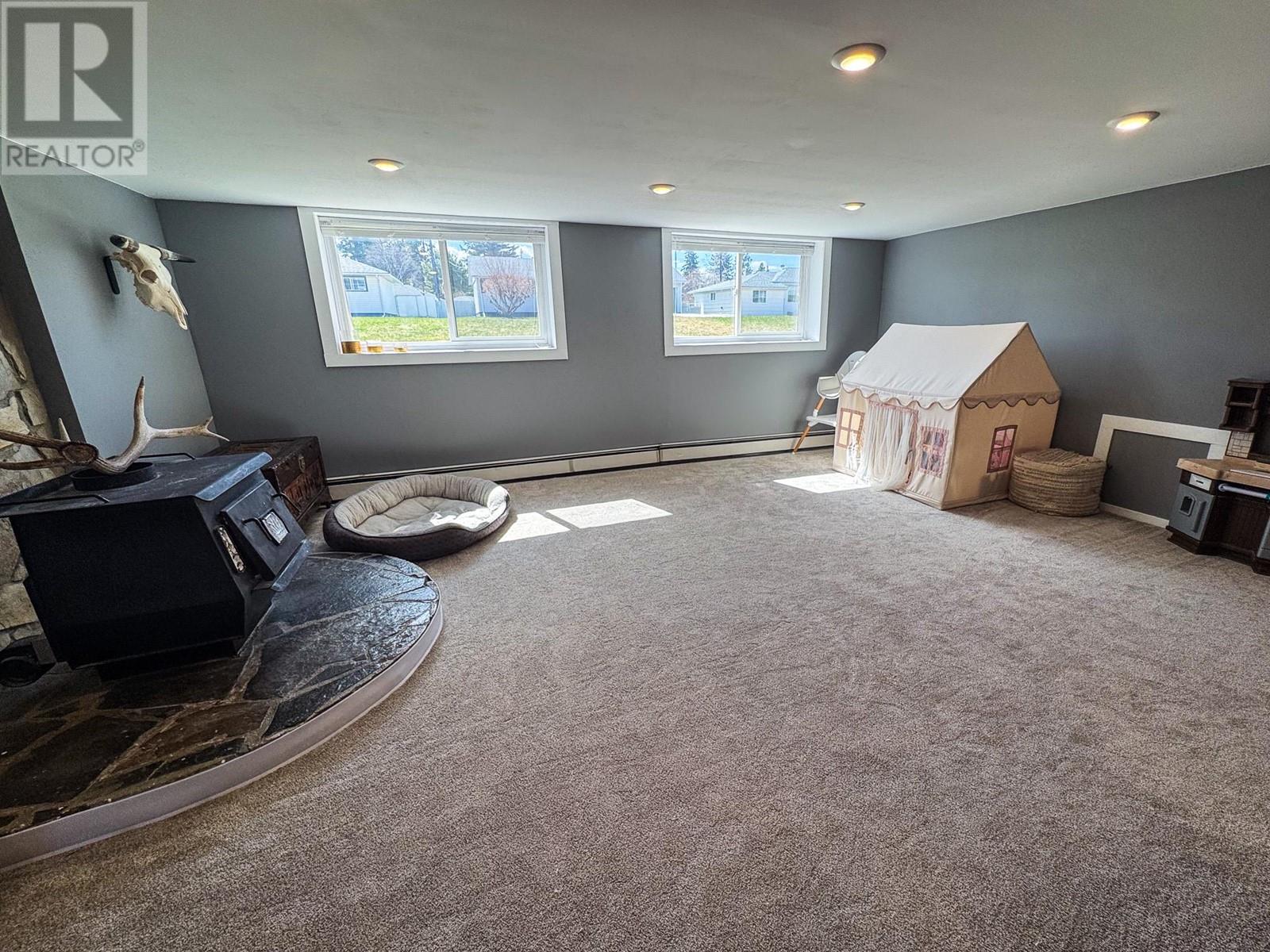320 8th S Street S Cranbrook, British Columbia V1C 1P1
$559,900
Charming and cozy family home, perfectly nestled on a fully fenced .19-acre lot, stone's throw from Popular Gyro Park—one of the area's most loved green spaces! Enjoy stunning mountain views and a peaceful, friendly neighborhood setting. Inside, the home boasts a bright galley-style kitchen featuring stainless steal appliances with convenient access to the dining room, ideal for family meals or entertaining guests. The spacious living room is filled with natural light, while the large rec room downstairs features newer carpeting and offers a perfect space for a playroom, home gym, or movie nights. With three bedrooms on the upper level and two beautifully updated full bathrooms, there’s plenty of room for a growing family. Outdoor features include a detached 20x24 garage with alley access, a carport, and loads of parking with an asphalt driveway—perfect for multiple vehicles, RVs, or boats. The backyard is fully fenced for privacy and includes a fire pit area for evening gatherings under the stars. Recent updates include a new hot water heater (2021) and roof (2018), offering peace of mind and energy efficiency. This inviting home offers the perfect blend of indoor comfort and outdoor enjoyment, all within a fantastic location. Don’t miss your chance to make it yours! Direct DRPoO - April 17th, 2025 all offers to be in prior to 4:30pm, thank you (id:49650)
Property Details
| MLS® Number | 10343109 |
| Property Type | Single Family |
| Neigbourhood | Cranbrook South |
| Amenities Near By | Public Transit |
| Community Features | Family Oriented |
| Features | Level Lot |
| Parking Space Total | 1 |
| View Type | Mountain View |
Building
| Bathroom Total | 2 |
| Bedrooms Total | 3 |
| Architectural Style | Split Level Entry |
| Constructed Date | 1959 |
| Construction Style Attachment | Detached |
| Construction Style Split Level | Other |
| Exterior Finish | Aluminum, Stucco |
| Heating Type | Hot Water, See Remarks |
| Roof Material | Asphalt Shingle |
| Roof Style | Unknown |
| Stories Total | 2 |
| Size Interior | 1784 Sqft |
| Type | House |
| Utility Water | Municipal Water |
Parking
| Carport | |
| Detached Garage | 1 |
Land
| Acreage | No |
| Land Amenities | Public Transit |
| Landscape Features | Landscaped, Level |
| Sewer | Municipal Sewage System |
| Size Irregular | 0.19 |
| Size Total | 0.19 Ac|under 1 Acre |
| Size Total Text | 0.19 Ac|under 1 Acre |
| Zoning Type | Unknown |
Rooms
| Level | Type | Length | Width | Dimensions |
|---|---|---|---|---|
| Second Level | 4pc Bathroom | Measurements not available | ||
| Second Level | Bedroom | 11'4'' x 8'9'' | ||
| Second Level | Bedroom | 11'5'' x 8'8'' | ||
| Second Level | Primary Bedroom | 11'11'' x 12'10'' | ||
| Basement | Utility Room | 7'0'' x 6'0'' | ||
| Basement | Laundry Room | 7'6'' x 6'11'' | ||
| Basement | 3pc Bathroom | 1'0'' x 1'0'' | ||
| Basement | Family Room | 18'10'' x 18'0'' | ||
| Main Level | Dining Room | 9'3'' x 8'5'' | ||
| Main Level | Kitchen | 14'0'' x 8'1'' | ||
| Main Level | Living Room | 12'8'' x 21'8'' |
https://www.realtor.ca/real-estate/28163719/320-8th-s-street-s-cranbrook-cranbrook-south
Interested?
Contact us for more information

Sandy Smith
Personal Real Estate Corporation
www.sandysmithproperties.com/
https://www.facebook.com/sandysmithpersonalrealestate?ref=hl
www.linkedin.com/profile/view?id=49599540&goback=.n
https://twitter.com/SandySmith_ekr

#25 - 10th Avenue South
Cranbrook, British Columbia V1C 2M9
(250) 426-8211
(250) 426-6270

Jo Mckinstrie

#25 - 10th Avenue South
Cranbrook, British Columbia V1C 2M9
(250) 426-8211
(250) 426-6270
































