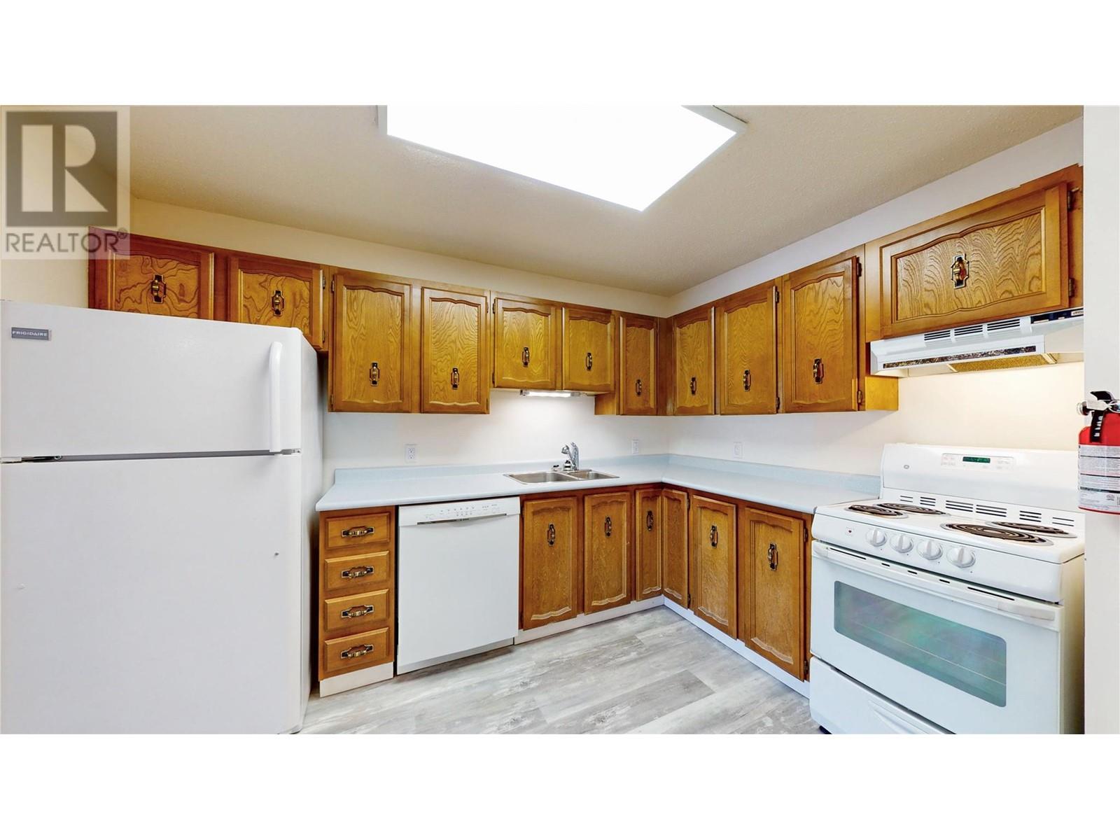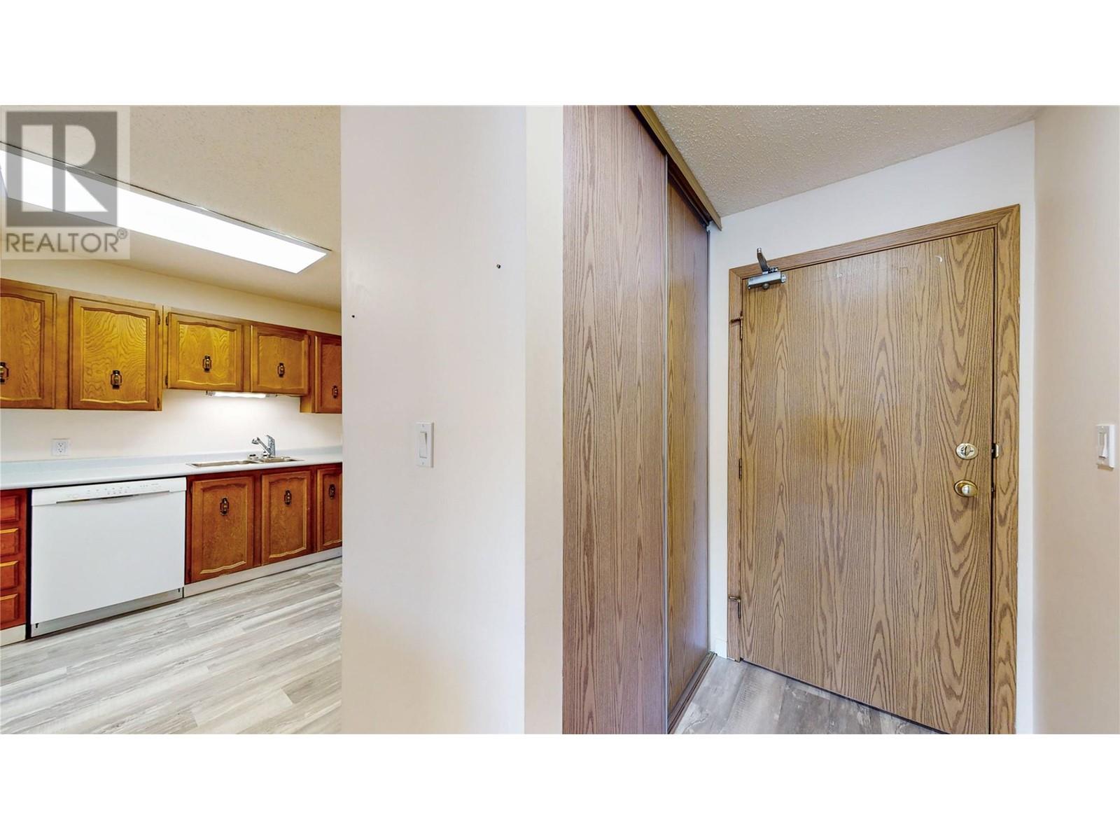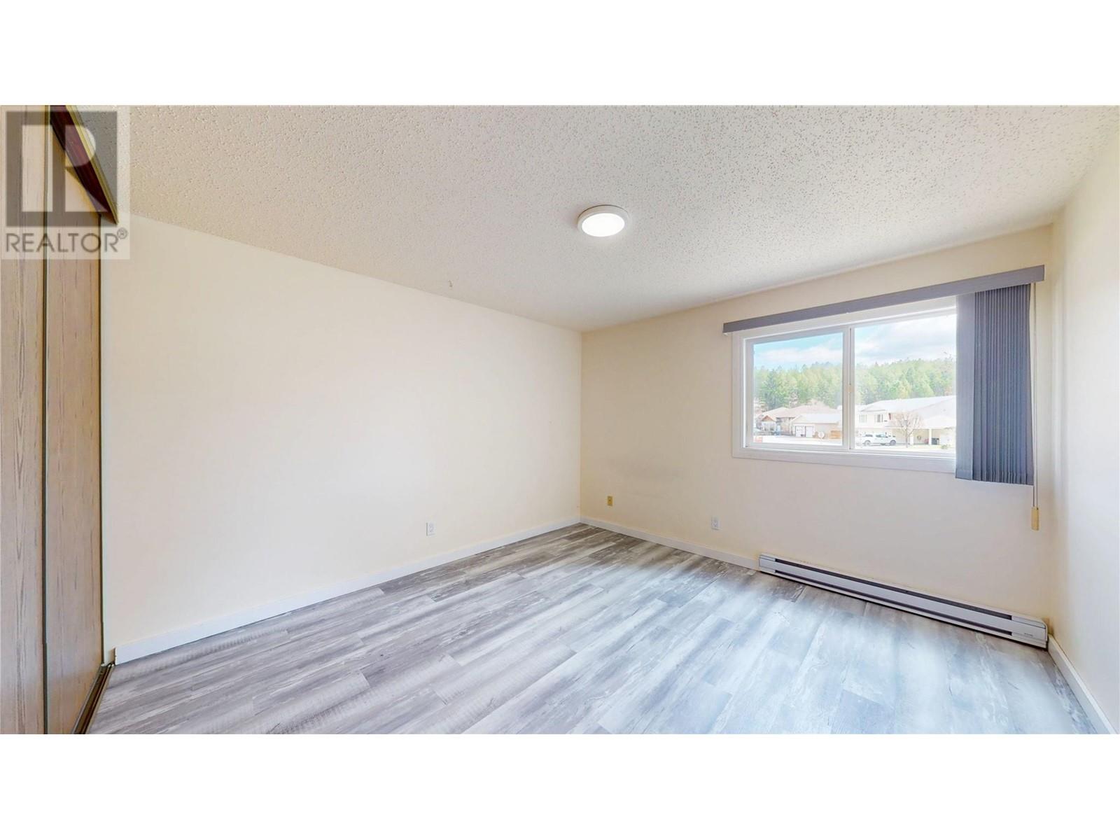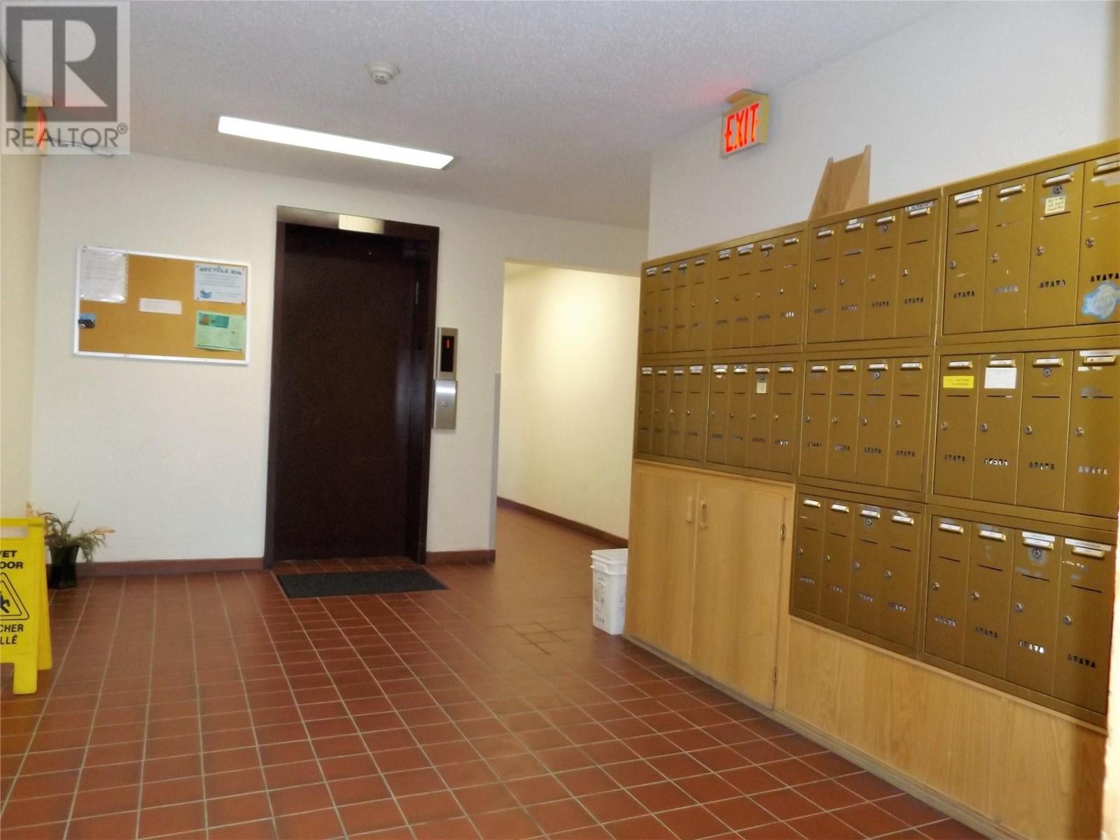2515 12th N Street N Unit# 201 Cranbrook, British Columbia V1C 5X3
$228,900Maintenance,
$184.50 Monthly
Maintenance,
$184.50 MonthlyHighly desired Forrest Park Estates!! Take life easy, no law care here - just plenty of cycling, golf & pickle ball! Located along Rotary Way Trail you can leave your back door & cycle to Kimberley or all the way to Wardner now, great sites await you! This 1 bedroom open floor plan makes very good use of the space & large windows throughout makes this a bright & cheery place to be. Easy to heat & care for & virtually no maintenance to do you can lock up & go & leave your worries behind! Strata Fees are low and manageable at $184.50. Updates include Vinyl Plank flooring throughout, new HW Tank within 2 years & upgraded electric baseboard heaters. Vacant possession make getting your new keys a breeze, call your Agent today! (id:49650)
Property Details
| MLS® Number | 10342433 |
| Property Type | Single Family |
| Neigbourhood | Cranbrook North |
| Community Name | Forest Park Estates |
| Amenities Near By | Park, Shopping |
| Community Features | Pets Allowed, Rentals Allowed |
| Features | One Balcony |
| Parking Space Total | 1 |
| View Type | Mountain View |
Building
| Bathroom Total | 1 |
| Bedrooms Total | 1 |
| Amenities | Party Room, Rv Storage |
| Appliances | Refrigerator, Dryer, Oven - Electric, Water Heater - Electric, Washer & Dryer |
| Architectural Style | Other |
| Constructed Date | 1982 |
| Exterior Finish | Vinyl Siding |
| Flooring Type | Laminate, Linoleum |
| Heating Type | Baseboard Heaters |
| Roof Material | Other |
| Roof Style | Unknown |
| Stories Total | 3 |
| Size Interior | 762 Sqft |
| Type | Apartment |
| Utility Water | Municipal Water |
Parking
| Stall |
Land
| Acreage | No |
| Land Amenities | Park, Shopping |
| Landscape Features | Landscaped |
| Sewer | Municipal Sewage System |
| Size Total Text | Under 1 Acre |
| Zoning Type | Unknown |
Rooms
| Level | Type | Length | Width | Dimensions |
|---|---|---|---|---|
| Main Level | Foyer | 3'10'' x 14'9'' | ||
| Main Level | Laundry Room | 7' x 7'10'' | ||
| Main Level | 4pc Bathroom | 4'11'' x 7'8'' | ||
| Main Level | Primary Bedroom | 11'9'' x 15'11'' | ||
| Main Level | Living Room | 12'6'' x 15'11'' | ||
| Main Level | Kitchen | 10' x 11'1'' |
https://www.realtor.ca/real-estate/28170164/2515-12th-n-street-n-unit-201-cranbrook-cranbrook-north
Interested?
Contact us for more information

Wayne Franklin

#25 - 10th Avenue South
Cranbrook, British Columbia V1C 2M9
(250) 426-8211
(250) 426-6270
























