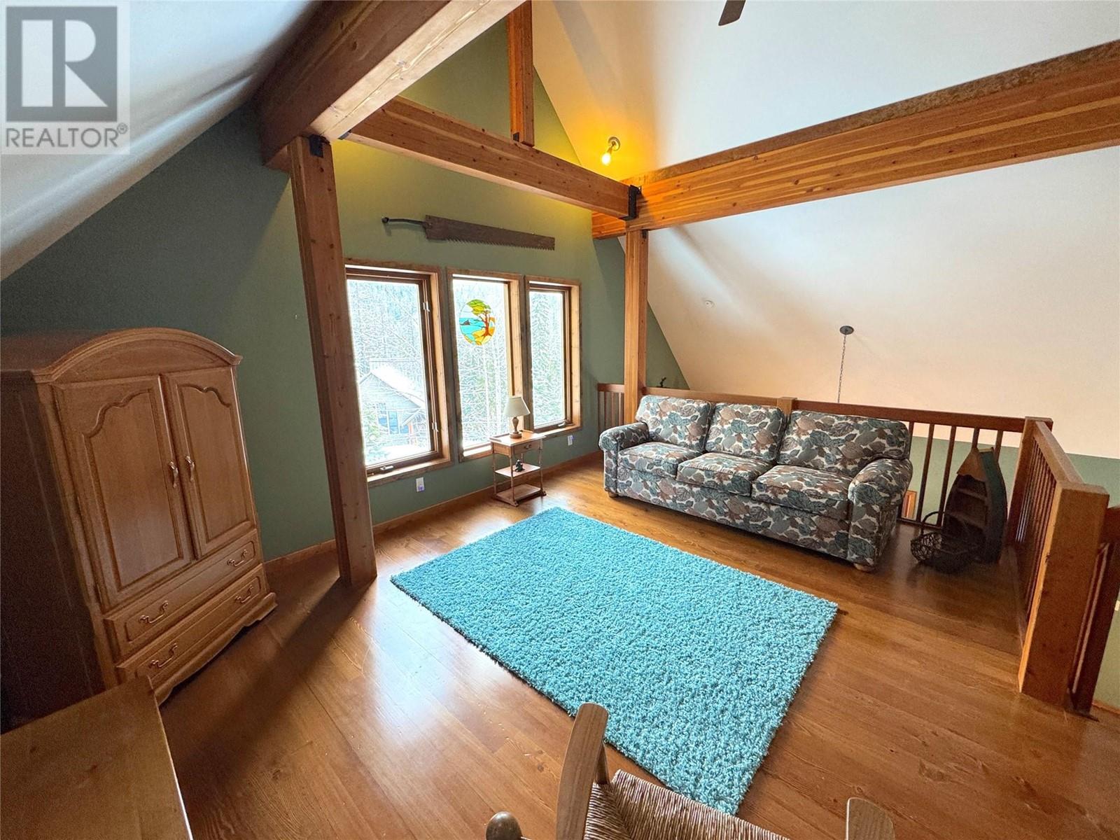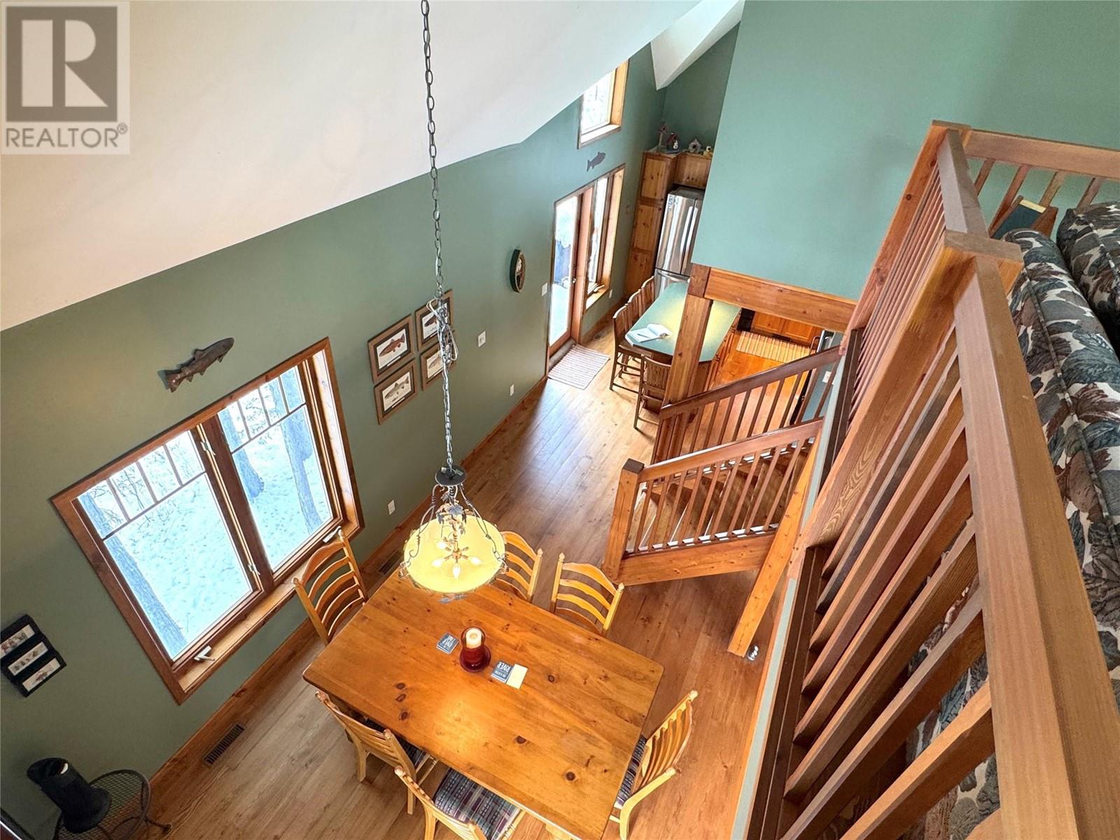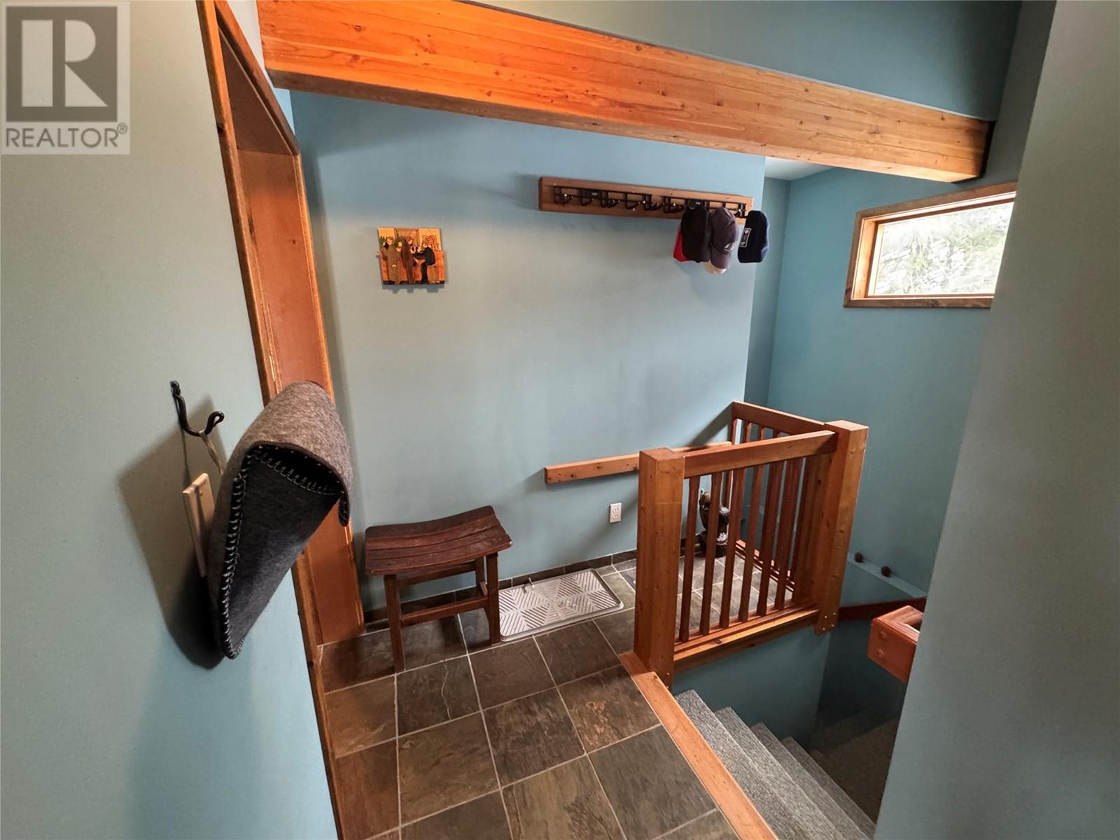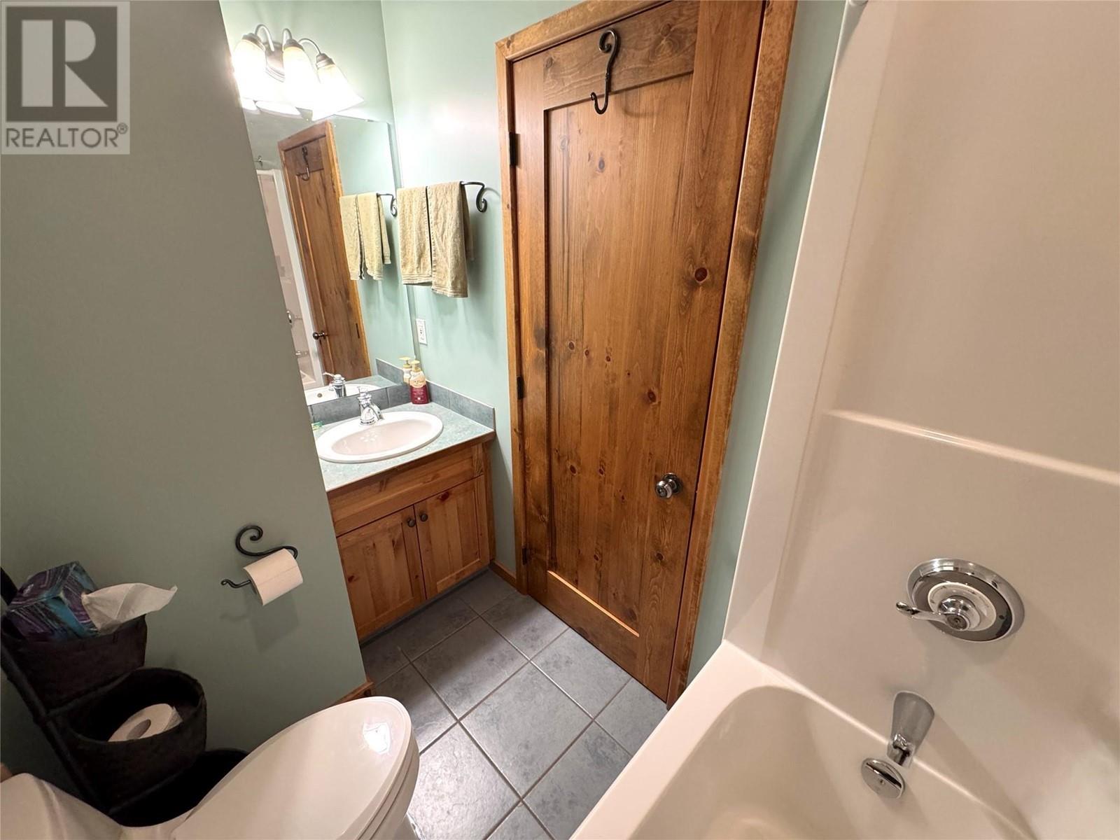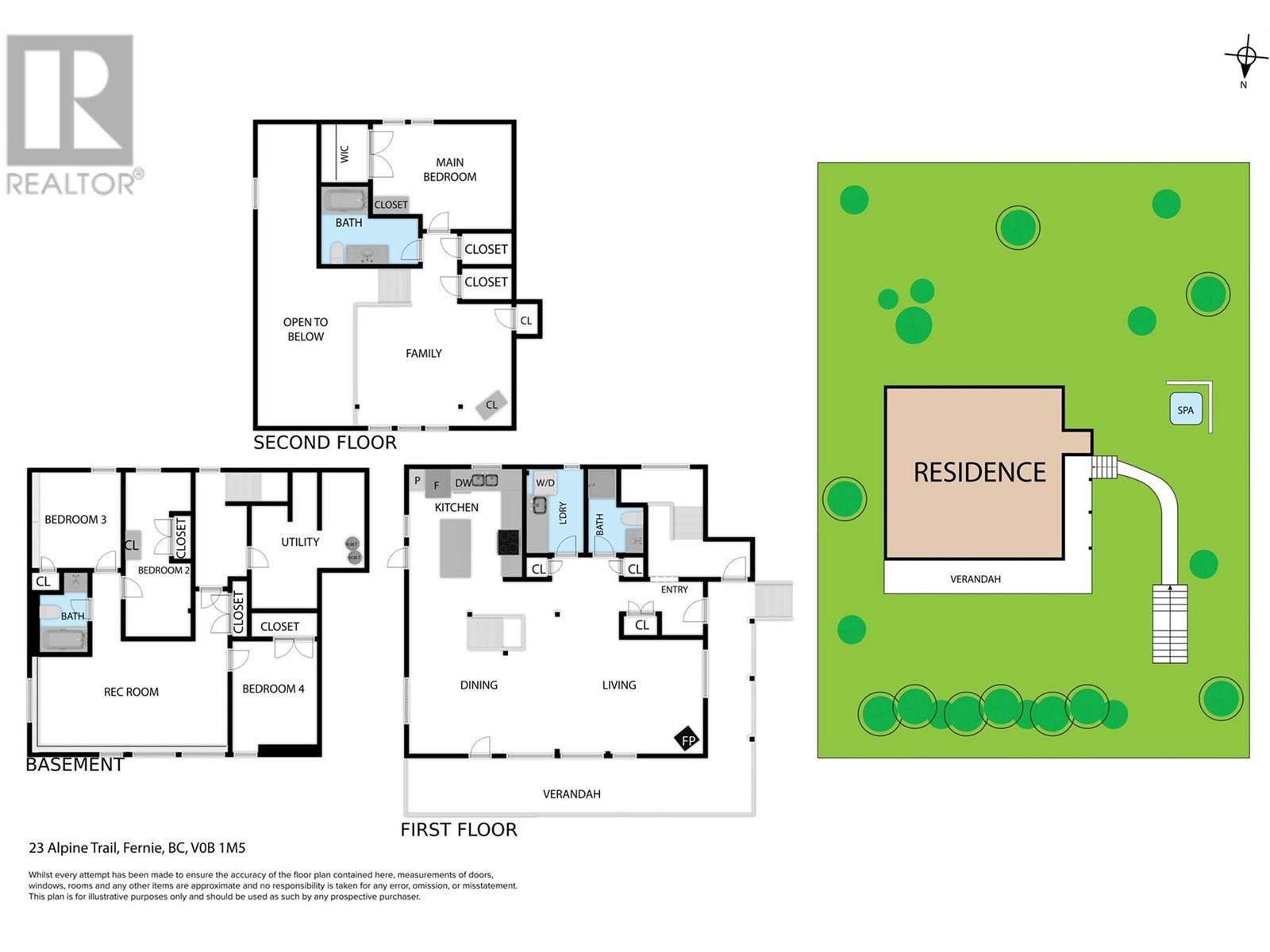23 Alpine Trail Fernie, British Columbia V0B 1M5
$1,195,000
Experience the perfect blend of architectural elegance and modern luxury in this custom-built, fully furnished, 4-bedroom, 3-bathroom Lindal Cedar Home, a stunning Post & Beam design crafted by local esteemed builders, River City Mountain Homes. Nestled on a 0.296-acre lot in Fernie's sought-after Alpine Trails subdivision, this home features soaring vaulted ceilings, exposed wood beams, and expansive windows, filling the space with natural light. The open-concept living area boasts a natural gas fireplace, flowing seamlessly into the dining room and kitchen, which offers a large island and side deck access—perfect for entertaining. The 2nd floor is home to the Main Bedroom & 4-piece bath , plus a versatile loft area with a pull-out couch, ideal for extra sleeping space. The fully finished basement, warmed by in-floor heating, provides additional living space, perfect for a recreation room, gym, or media area. Step outside to unwind in the hot tub or take in the serene surroundings from the wrap-around deck, ideal for outdoor gatherings and year-round enjoyment. The lot is naturally landscaped with mature trees, creating a private and tranquil setting with easy access to nearby trails and outdoor activities. Located in the picturesque Alpine Trails neighborhood, this home offers both privacy and convenience, just minutes from local amenities and amazing hiking and biking trails. Don’t miss this incredible opportunity—schedule your private tour today! (id:49650)
Property Details
| MLS® Number | 10339298 |
| Property Type | Single Family |
| Neigbourhood | Fernie |
| Community Features | Pets Allowed, Rentals Allowed |
| Features | Central Island, Two Balconies |
| View Type | Mountain View |
Building
| Bathroom Total | 3 |
| Bedrooms Total | 4 |
| Constructed Date | 2001 |
| Construction Style Attachment | Detached |
| Exterior Finish | Wood |
| Fireplace Fuel | Gas |
| Fireplace Present | Yes |
| Fireplace Type | Unknown |
| Flooring Type | Carpeted, Hardwood, Tile |
| Heating Type | Forced Air, Hot Water, Radiant Heat |
| Roof Material | Metal |
| Roof Style | Unknown |
| Stories Total | 3 |
| Size Interior | 2528 Sqft |
| Type | House |
| Utility Water | Municipal Water |
Land
| Acreage | No |
| Sewer | Municipal Sewage System |
| Size Irregular | 0.29 |
| Size Total | 0.29 Ac|under 1 Acre |
| Size Total Text | 0.29 Ac|under 1 Acre |
| Zoning Type | Unknown |
Rooms
| Level | Type | Length | Width | Dimensions |
|---|---|---|---|---|
| Second Level | Storage | 5' x 3' | ||
| Second Level | Storage | 5' x 3' | ||
| Second Level | 4pc Bathroom | 9'7'' x 7'8'' | ||
| Second Level | Primary Bedroom | 14'2'' x 11' | ||
| Second Level | Loft | 12'4'' x 15'9'' | ||
| Basement | Utility Room | 11'8'' x 9'5'' | ||
| Basement | 4pc Bathroom | 6'2'' x 4'9'' | ||
| Basement | Bedroom | 16'9'' x 7'1'' | ||
| Basement | Bedroom | 9'8'' x 8'3'' | ||
| Basement | Bedroom | 10'5'' x 8'9'' | ||
| Basement | Recreation Room | 19'5'' x 10'5'' | ||
| Main Level | Laundry Room | 8'6'' x 5'9'' | ||
| Main Level | 3pc Bathroom | 8'6'' x 5'4'' | ||
| Main Level | Living Room | 15'8'' x 11'5'' | ||
| Main Level | Dining Room | 10'4'' x 9'8'' | ||
| Main Level | Kitchen | 11'5'' x 11'4'' |
https://www.realtor.ca/real-estate/28057301/23-alpine-trail-fernie-fernie
Interested?
Contact us for more information

Jason Andreola
www.liveinfernie.net/

Box 1748, 561 A Highway 3
Fernie, British Columbia V0B 1M0
(250) 423-4644
www.royallepage.ca/
















