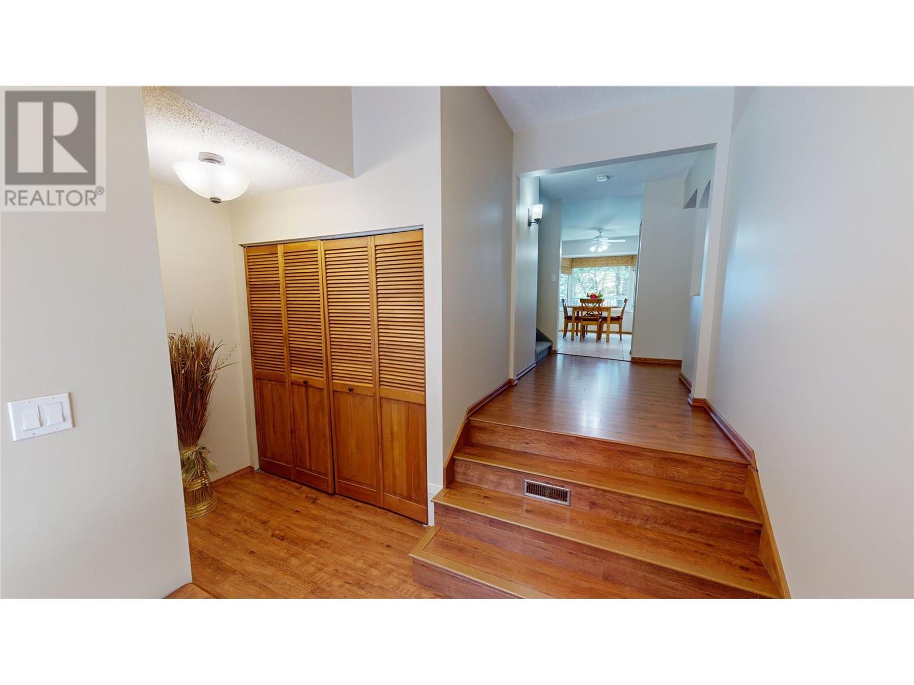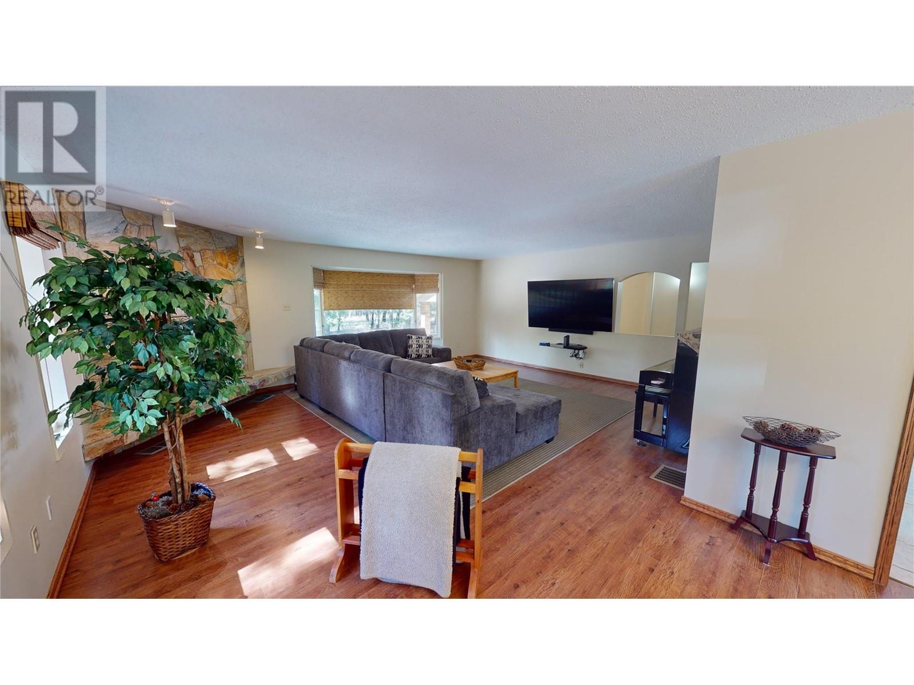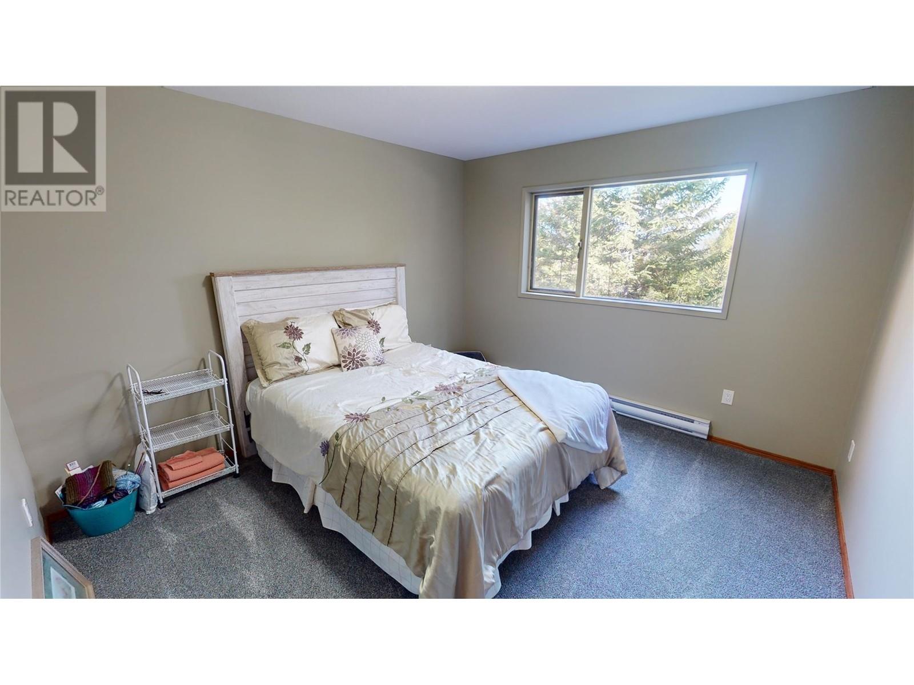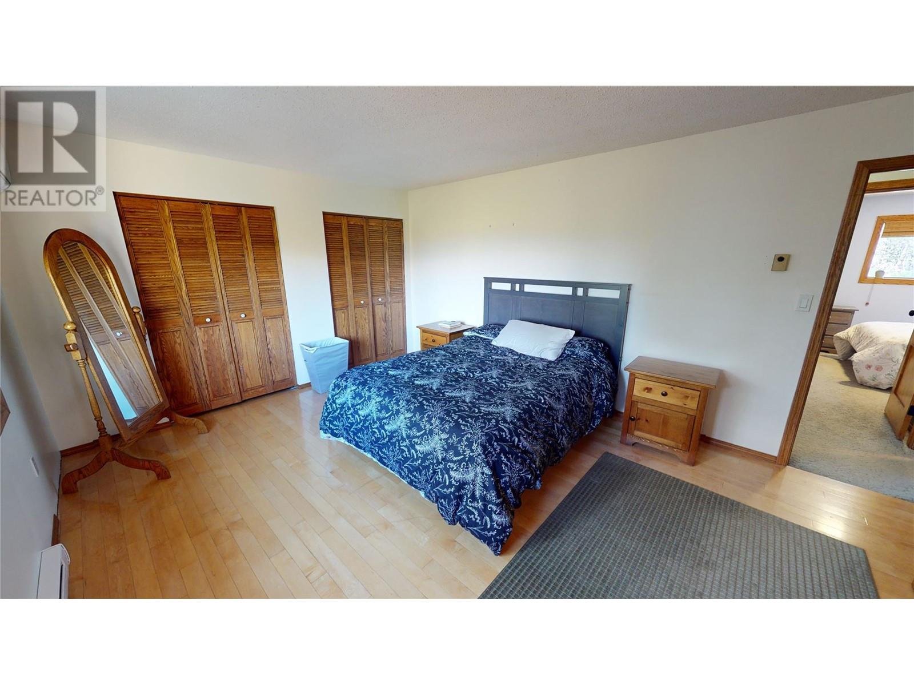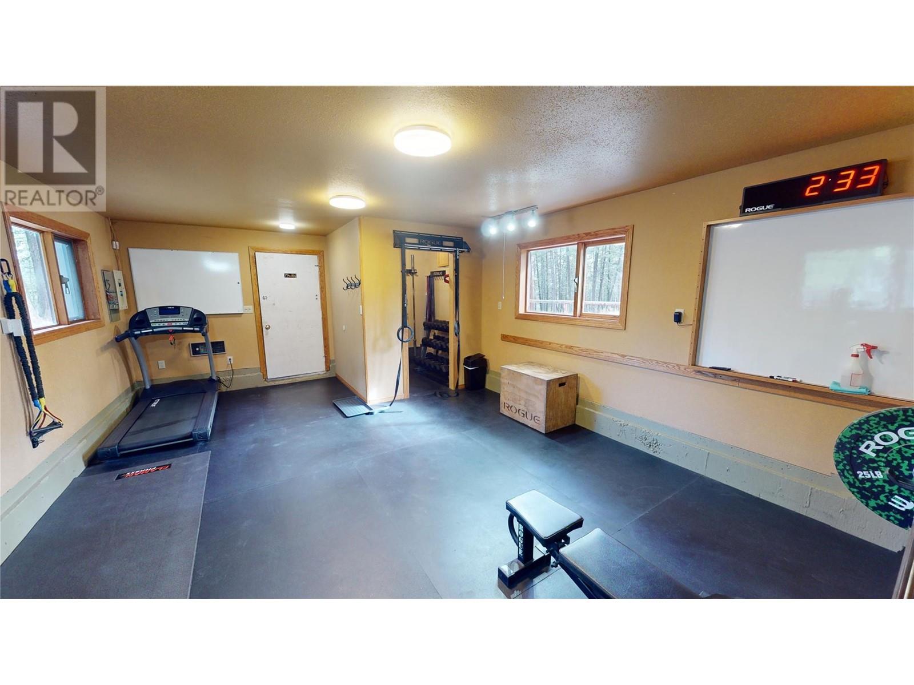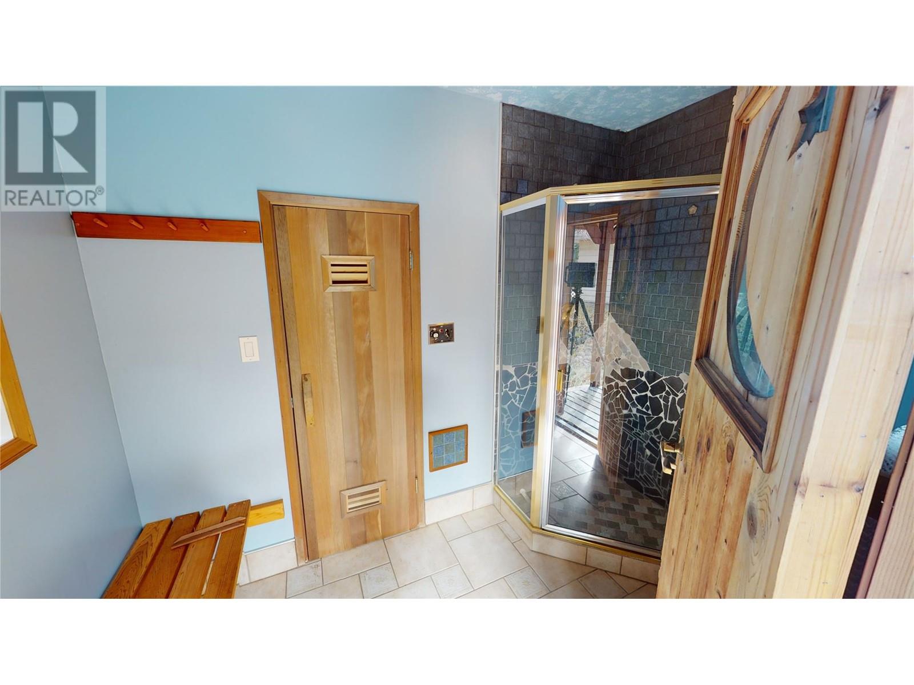2201 29th Street S Cranbrook, British Columbia V1C 6Z3
$1,029,000
Welcome to this charming 1.5-storey home, commonly known as a split 3-level, perfectly situated on a quiet no-through road with breathtaking views of the Rockies. Built in 1980, this home blends timeless design with thoughtful updates, making it a delightful option for families or those seeking extra space. Step inside to discover a spacious and functional floorplan. The main level boasts a large living room featuring a cozy fireplace, a formal dining area, and a bright kitchen with oak cabinetry, a convenient dining nook, and higher-quality laminate wood flooring. On the lower level, you'll find a warm and inviting family room, an adjacent recreation room, a guest bedroom, den, laundry area, and a 2-piece bathroom. Upstairs, the second storey offers three generously sized bedrooms, including a primary suite, and two beautifully renovated full bathrooms. All 2.5 bathrooms have been updated with granite countertops, tile finishes, and in-floor electric heating, ensuring modern comfort and style. The exterior features a single attached garage, single detached garage with a studio gym, storage and a stunning sauna to enjoy. Backing onto Crown land, the property offers privacy and unparalleled outdoor access, all while being just minutes from town conveniences. This home strikes the perfect balance between original charm and modern updates, creating a comfortable and functional space for you to call home. Don't miss the opportunity to enjoy Rocky Mountain living at its best! (id:49650)
Property Details
| MLS® Number | 10329785 |
| Property Type | Single Family |
| Neigbourhood | CRANL Cranbrook Periphery |
| Amenities Near By | Recreation |
| Community Features | Rural Setting |
| Features | Level Lot, Private Setting |
| Parking Space Total | 1 |
| View Type | Mountain View |
Building
| Bathroom Total | 3 |
| Bedrooms Total | 4 |
| Architectural Style | Split Level Entry |
| Basement Type | Crawl Space |
| Constructed Date | 1980 |
| Construction Style Attachment | Detached |
| Construction Style Split Level | Other |
| Cooling Type | Central Air Conditioning |
| Exterior Finish | Aluminum, Brick |
| Fireplace Present | Yes |
| Fireplace Type | Insert |
| Flooring Type | Carpeted, Hardwood, Laminate, Tile |
| Half Bath Total | 1 |
| Heating Fuel | Electric |
| Heating Type | Baseboard Heaters, Forced Air, See Remarks |
| Roof Material | Asphalt Shingle |
| Roof Style | Unknown |
| Stories Total | 4 |
| Size Interior | 2814 Sqft |
| Type | House |
| Utility Water | Well |
Parking
| Attached Garage | 1 |
| Detached Garage | 1 |
| R V |
Land
| Access Type | Easy Access |
| Acreage | Yes |
| Land Amenities | Recreation |
| Landscape Features | Level, Wooded Area |
| Sewer | Septic Tank |
| Size Irregular | 4.29 |
| Size Total | 4.29 Ac|1 - 5 Acres |
| Size Total Text | 4.29 Ac|1 - 5 Acres |
| Zoning Type | Unknown |
Rooms
| Level | Type | Length | Width | Dimensions |
|---|---|---|---|---|
| Second Level | 3pc Ensuite Bath | 6'1'' x 8'1'' | ||
| Second Level | 4pc Bathroom | 6'1'' x 8'1'' | ||
| Second Level | Bedroom | 11'9'' x 12'4'' | ||
| Second Level | Bedroom | 11'7'' x 12'2'' | ||
| Second Level | Primary Bedroom | 17'0'' x 14'1'' | ||
| Main Level | Bedroom | 11'2'' x 12'2'' | ||
| Main Level | 2pc Bathroom | Measurements not available | ||
| Main Level | Laundry Room | 6'2'' x 10'11'' | ||
| Main Level | Office | 11'10'' x 7'2'' | ||
| Main Level | Games Room | 19'8'' x 16'7'' | ||
| Main Level | Family Room | 14'1'' x 12'2'' | ||
| Main Level | Dining Nook | 8'3'' x 13'1'' | ||
| Main Level | Kitchen | 10'10'' x 13'1'' | ||
| Main Level | Dining Room | 12'9'' x 13'8'' | ||
| Main Level | Living Room | 22'2'' x 20'1'' |
https://www.realtor.ca/real-estate/27717101/2201-29th-street-s-cranbrook-cranl-cranbrook-periphery
Interested?
Contact us for more information

#25 - 10th Avenue South
Cranbrook, British Columbia V1C 2M9
(250) 426-8211
(250) 426-6270

#25 - 10th Avenue South
Cranbrook, British Columbia V1C 2M9
(250) 426-8211
(250) 426-6270

#25 - 10th Avenue South
Cranbrook, British Columbia V1C 2M9
(250) 426-8211
(250) 426-6270



