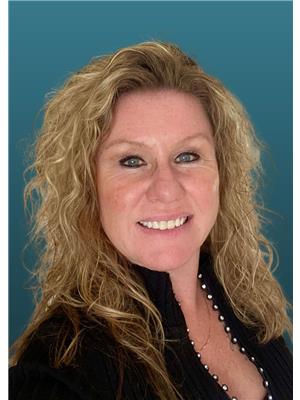201 10th Avenue S Cranbrook, British Columbia V1C 2N3
$399,900
Step back in time with this timeless home! This 3 bed, 2 bath home sits on a spacious triple lot, offering room to grow and incredible garage potential. Inside, you'll find large rooms, tall ceilings and original details like inlaid decorative parquet flooring and beautifully crafted ornate baseboards and door/window trims. The updated kitchen blends modern convenience with classic charm, while both bathrooms have been tastefully refreshed. Cozy up around the wood burning fireplace with its updated wood surround. Enjoy a morning coffee or an evening beverage on the covered front deck. Needing mortgage help? Well we have you covered here too! Updated bright 1 bed unauthorized suite has been completely redone with new flooring, kitchen, backsplash, bathroom, paint and light fixtures as well as cute little balcony. A rare find with vintage character and room to make it your own. Call your Realtor ® to view today! Seller reserves the right to review any/all offers on Thursday April 10th at 7:30pm. (id:49650)
Property Details
| MLS® Number | 10342091 |
| Property Type | Single Family |
| Neigbourhood | Cranbrook South |
Building
| Bathroom Total | 3 |
| Bedrooms Total | 3 |
| Constructed Date | 1906 |
| Construction Style Attachment | Detached |
| Fireplace Fuel | Wood |
| Fireplace Present | Yes |
| Fireplace Type | Conventional |
| Flooring Type | Mixed Flooring |
| Half Bath Total | 1 |
| Heating Type | Baseboard Heaters, Forced Air |
| Roof Material | Asphalt Shingle |
| Roof Style | Unknown |
| Stories Total | 3 |
| Size Interior | 2912 Sqft |
| Type | House |
| Utility Water | Municipal Water |
Land
| Acreage | No |
| Sewer | Municipal Sewage System |
| Size Irregular | 0.19 |
| Size Total | 0.19 Ac|under 1 Acre |
| Size Total Text | 0.19 Ac|under 1 Acre |
| Zoning Type | Unknown |
Rooms
| Level | Type | Length | Width | Dimensions |
|---|---|---|---|---|
| Second Level | Full Bathroom | Measurements not available | ||
| Second Level | Bedroom | 9'10'' x 15'11'' | ||
| Second Level | Living Room | 11'11'' x 11'9'' | ||
| Second Level | Kitchen | 11'3'' x 12'6'' | ||
| Main Level | Sunroom | 8'6'' x 19'0'' | ||
| Main Level | Laundry Room | 10'1'' x 15'7'' | ||
| Main Level | Family Room | 11'10'' x 19'2'' | ||
| Main Level | Partial Bathroom | Measurements not available | ||
| Main Level | Full Bathroom | Measurements not available | ||
| Main Level | Bedroom | 10'1'' x 11'8'' | ||
| Main Level | Primary Bedroom | 11'3'' x 13'9'' | ||
| Main Level | Dining Room | 11'1'' x 26'0'' | ||
| Main Level | Kitchen | 10'1'' x 15'7'' | ||
| Main Level | Living Room | 11'4'' x 15'8'' |
https://www.realtor.ca/real-estate/28122891/201-10th-avenue-s-cranbrook-cranbrook-south
Interested?
Contact us for more information

Michelle Rybachuk

#25 - 10th Avenue South
Cranbrook, British Columbia V1C 2M9
(250) 426-8211
(250) 426-6270


