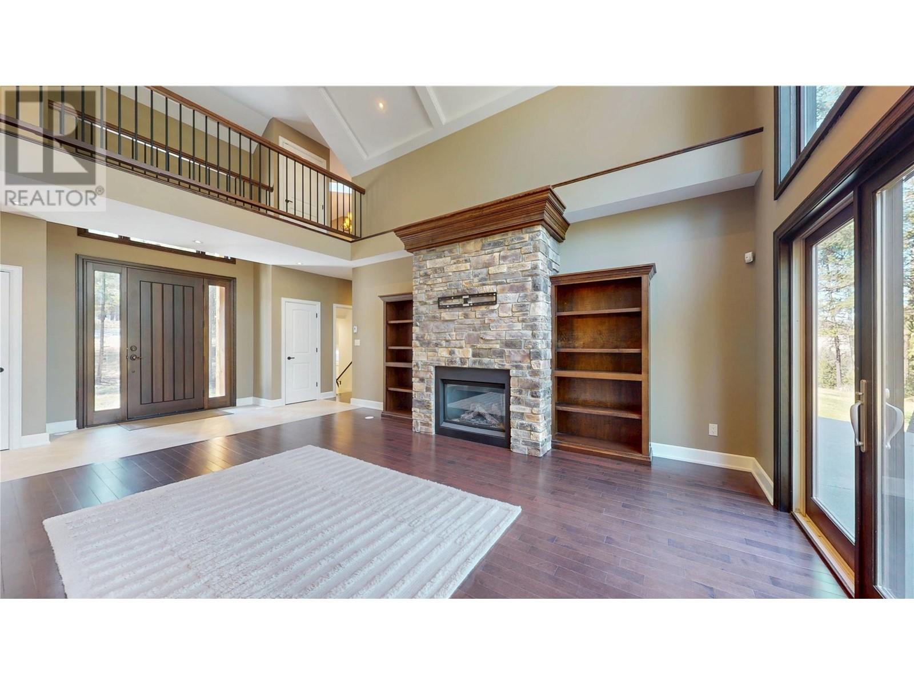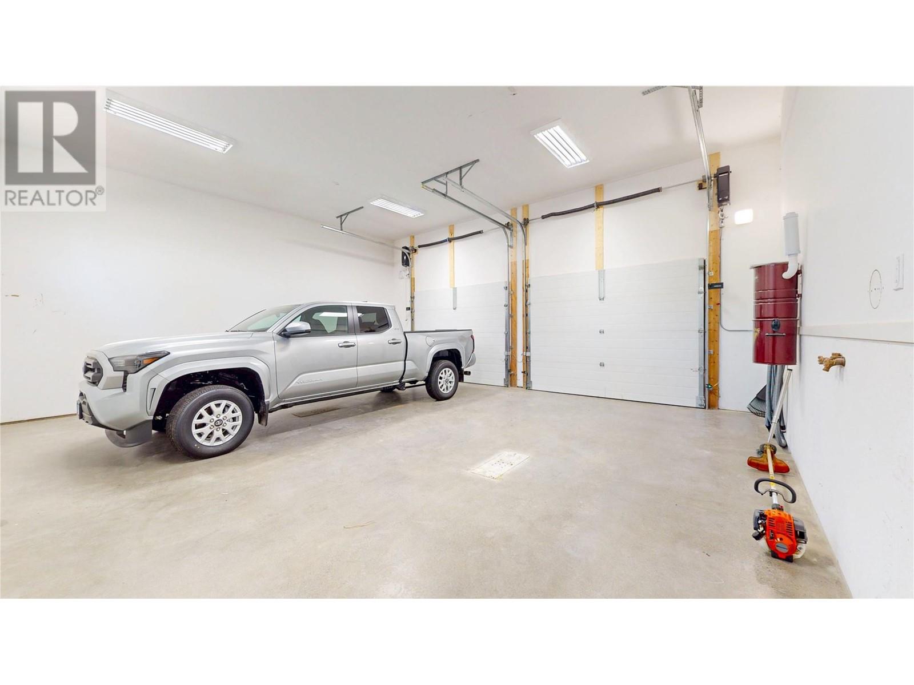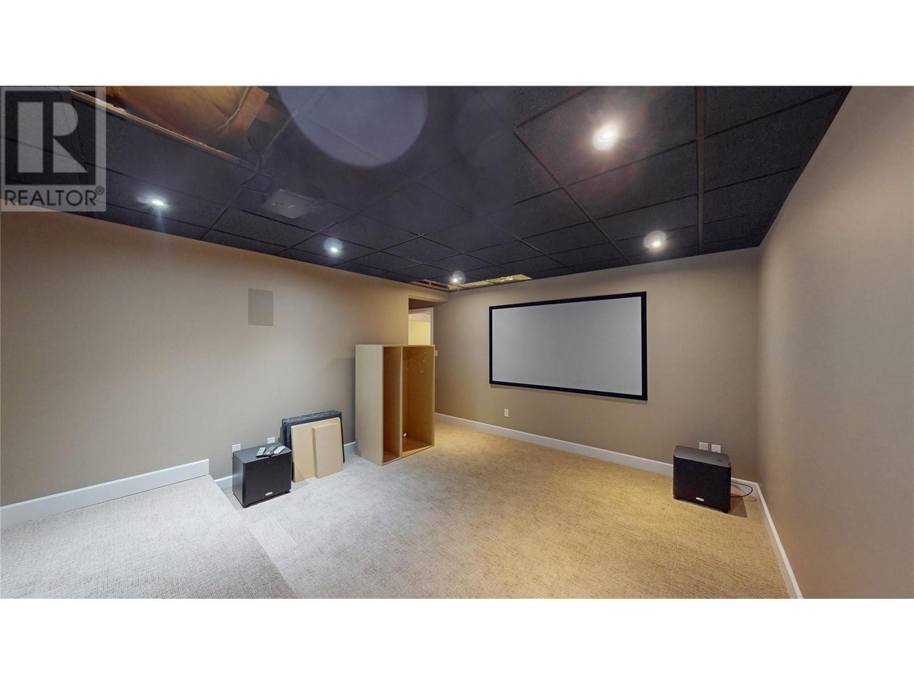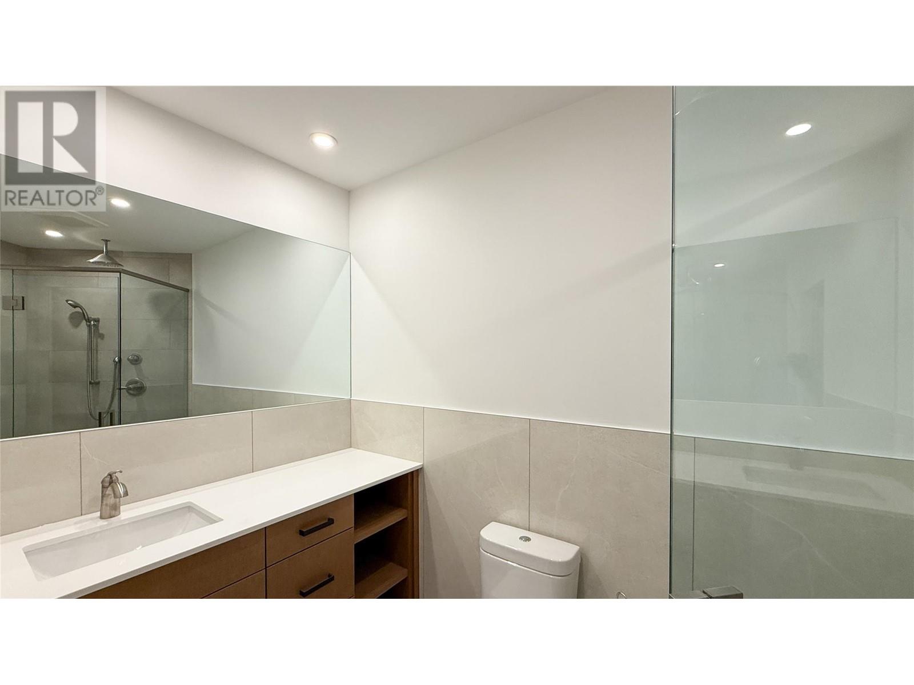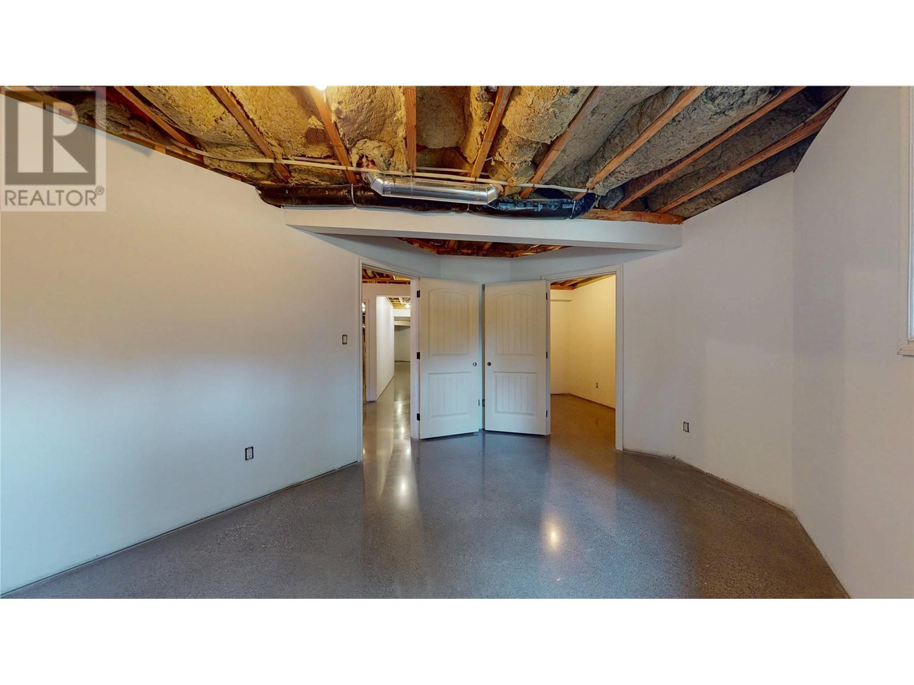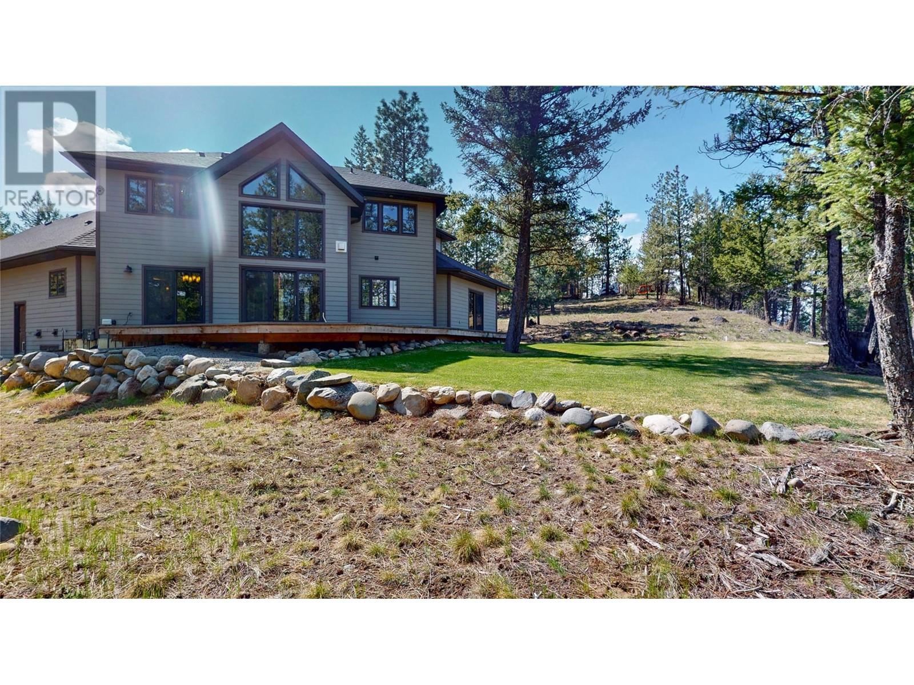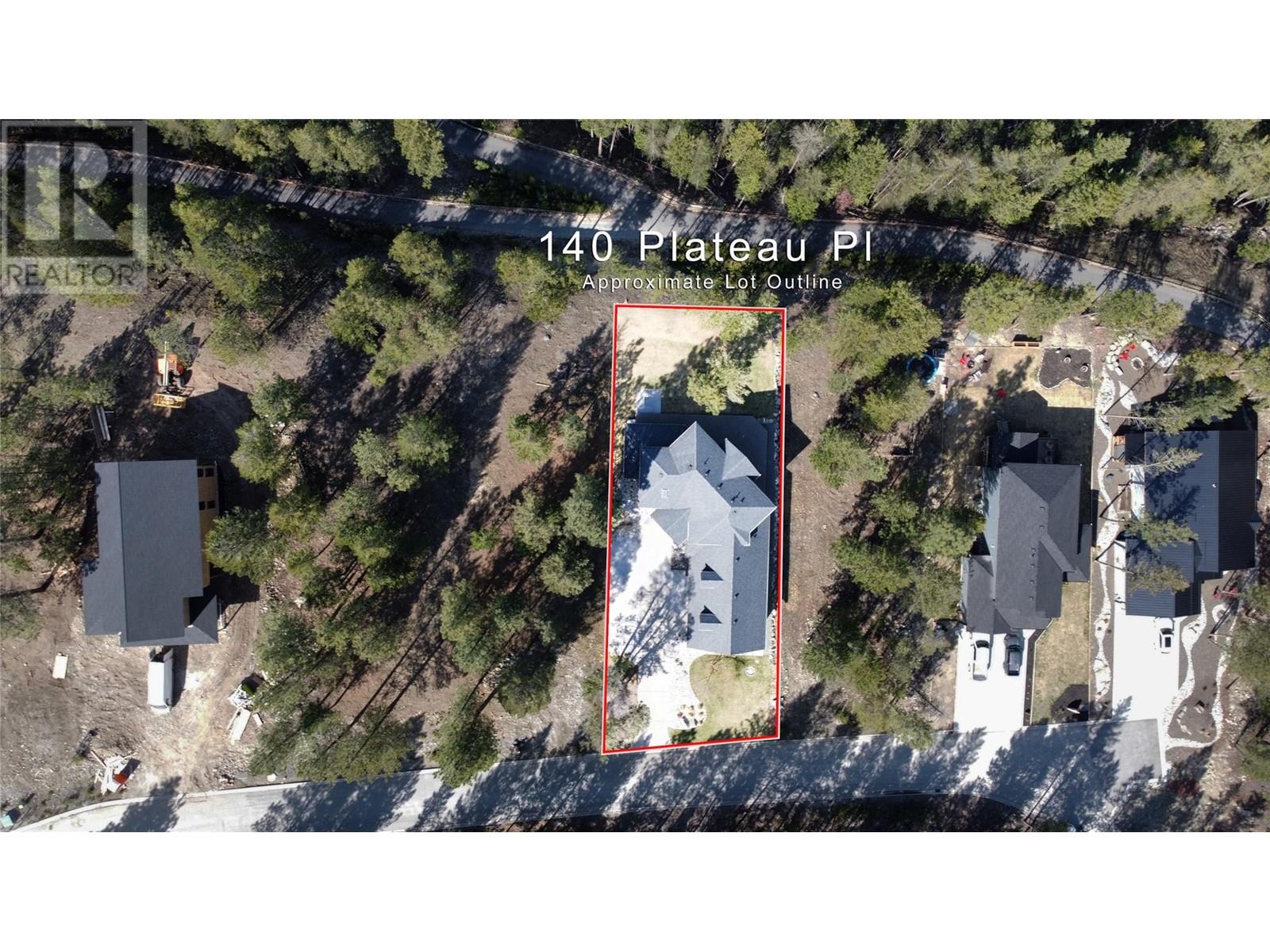140 Plateau Place Cranbrook, British Columbia V1C 0C6
$988,900Maintenance, Reserve Fund Contributions, Property Management, Other, See Remarks, Sewer
$190.95 Monthly
Maintenance, Reserve Fund Contributions, Property Management, Other, See Remarks, Sewer
$190.95 MonthlyCITY HIDE-AWAY!! This exclusive location is within city limits but a true hidden gem! Plateau Place is a quiet cul-de-sac withing the desired Shadow Mountains golf course development just 10 minutes from city centre & a short drive to local Ski Hills & the Canadian Rockies International Airport! Arriving you will be impressed by the stately curb appeal from the well built home with a 25' x 28' attached garage with heated floors, a dramatic covered front entrance, manicured lot, maple hardwood & travertine tile, not to mentioned the open floor plan & granite counters, you'll feel at home the moment you walk in. The floor plan was thoughtfully designed with the master bedroom & ensuite being on the main floor, two bedrooms & a 13'6"" x 39' bonus room on the upper level, enhanced with a 4th bedroom, recroom & theatre room complete with a projector screen in the basement. One look truly will do, call your Agent today! (id:49650)
Property Details
| MLS® Number | 10334716 |
| Property Type | Recreational |
| Neigbourhood | Cranbrook North |
| Community Name | RIVER'S CROSSING |
| Amenities Near By | Golf Nearby, Airport, Recreation, Ski Area |
| Community Features | Rural Setting, Pets Allowed, Rentals Allowed |
| Features | Cul-de-sac, Central Island, One Balcony |
| Parking Space Total | 5 |
| Road Type | Cul De Sac |
| Storage Type | Storage |
Building
| Bathroom Total | 4 |
| Bedrooms Total | 4 |
| Appliances | Dishwasher, Range - Electric, Microwave, Oven |
| Basement Type | Full |
| Constructed Date | 2011 |
| Construction Style Attachment | Detached |
| Exterior Finish | Stone |
| Fireplace Fuel | Gas |
| Fireplace Present | Yes |
| Fireplace Type | Unknown |
| Flooring Type | Concrete, Hardwood, Wood, Tile |
| Foundation Type | Insulated Concrete Forms |
| Half Bath Total | 1 |
| Heating Type | In Floor Heating, Forced Air, See Remarks |
| Roof Material | Asphalt Shingle |
| Roof Style | Unknown |
| Stories Total | 1 |
| Size Interior | 3035 Sqft |
| Type | House |
| Utility Water | Municipal Water |
Parking
| Attached Garage | 2 |
Land
| Acreage | No |
| Land Amenities | Golf Nearby, Airport, Recreation, Ski Area |
| Landscape Features | Landscaped |
| Sewer | Municipal Sewage System |
| Size Irregular | 0.22 |
| Size Total | 0.22 Ac|under 1 Acre |
| Size Total Text | 0.22 Ac|under 1 Acre |
| Zoning Type | See Remarks |
Rooms
| Level | Type | Length | Width | Dimensions |
|---|---|---|---|---|
| Second Level | Other | 13'6'' x 39'3'' | ||
| Second Level | Bedroom | 11'7'' x 11'10'' | ||
| Second Level | Bedroom | 11'7'' x 11'11'' | ||
| Second Level | 3pc Bathroom | 1'0'' x 1' | ||
| Basement | Bedroom | 10'10'' x 14'7'' | ||
| Basement | Utility Room | 5'10'' x 14'5'' | ||
| Basement | Foyer | 8'6'' x 18'6'' | ||
| Basement | 3pc Bathroom | Measurements not available | ||
| Basement | Recreation Room | 14'10'' x 47'8'' | ||
| Basement | Media | 13'0'' x 14'11'' | ||
| Main Level | 2pc Bathroom | 7'7'' x 4'0'' | ||
| Main Level | Foyer | 5'7'' x 7'2'' | ||
| Main Level | Foyer | 7'5'' x 14' | ||
| Main Level | 4pc Ensuite Bath | 8'4'' x 11'7'' | ||
| Main Level | Primary Bedroom | 13'9'' x 15'4'' | ||
| Main Level | Great Room | 14'1'' x 19'0'' | ||
| Main Level | Dining Room | 12'2'' x 14'3'' | ||
| Main Level | Kitchen | 10'10'' x 19'3'' |
Utilities
| Cable | Available |
| Electricity | Available |
| Natural Gas | Available |
| Telephone | Available |
| Sewer | Available |
| Water | Available |
https://www.realtor.ca/real-estate/28214786/140-plateau-place-cranbrook-cranbrook-north
Interested?
Contact us for more information

Wayne Franklin

#25 - 10th Avenue South
Cranbrook, British Columbia V1C 2M9
(250) 426-8211
(250) 426-6270



