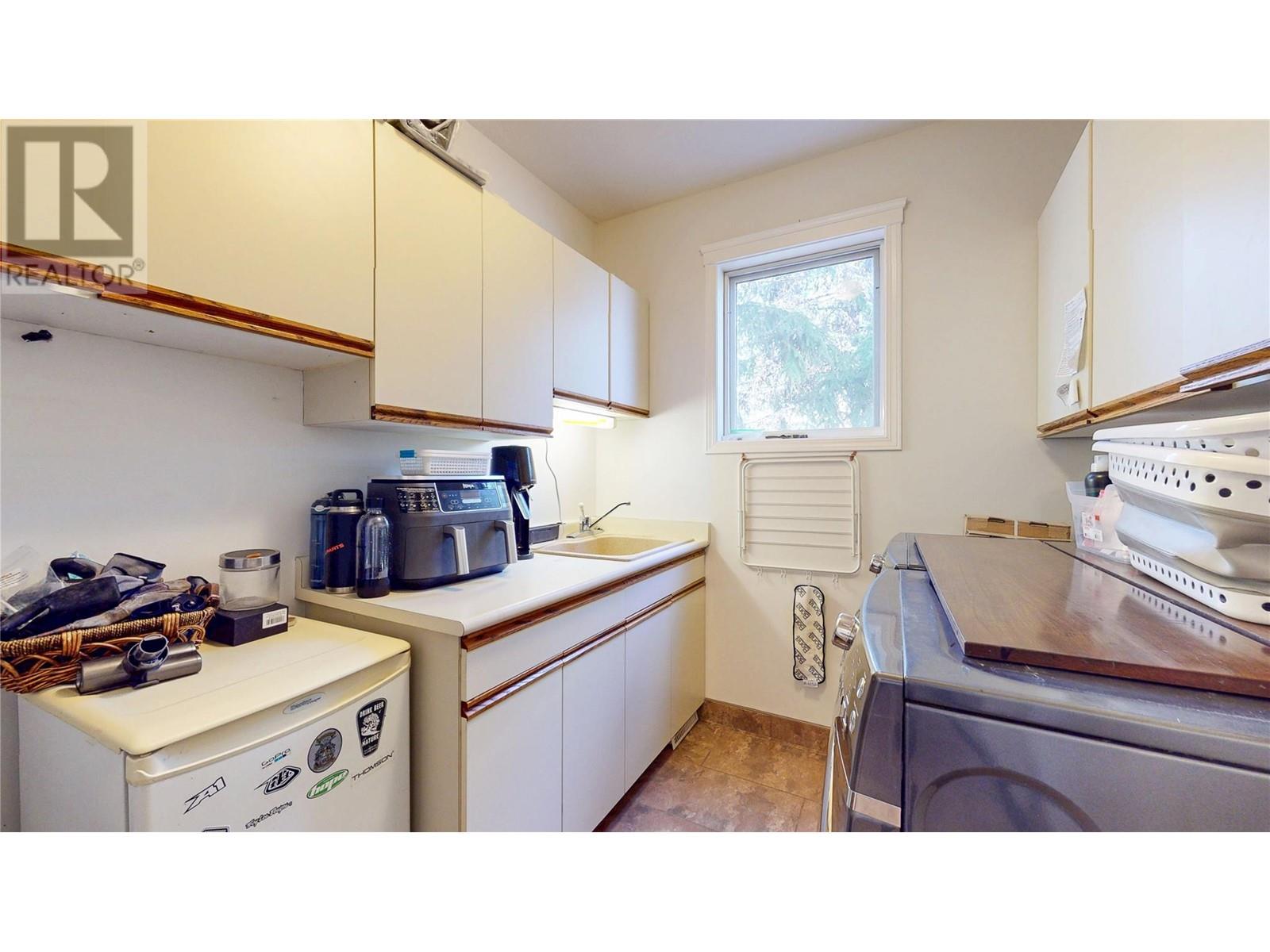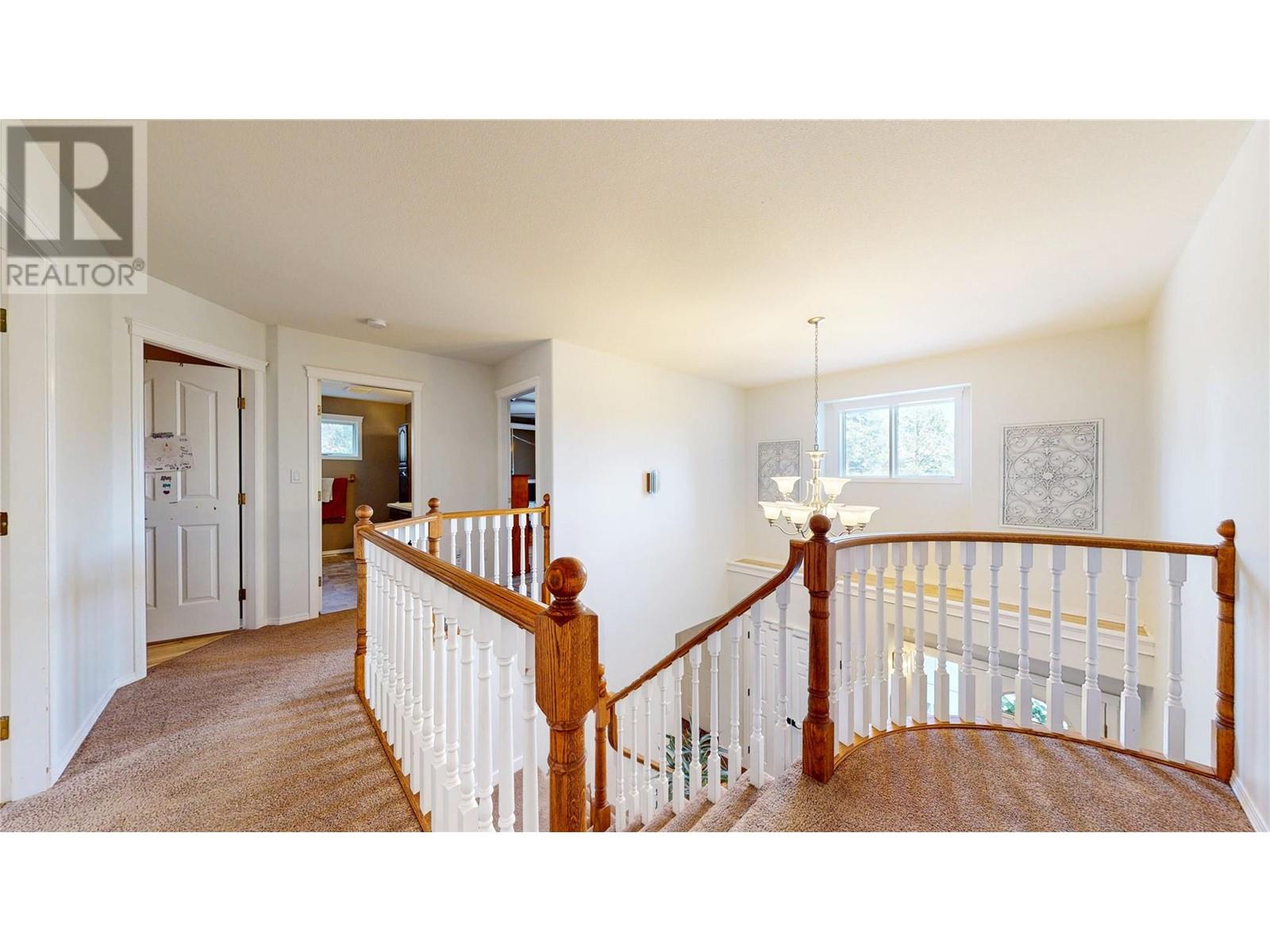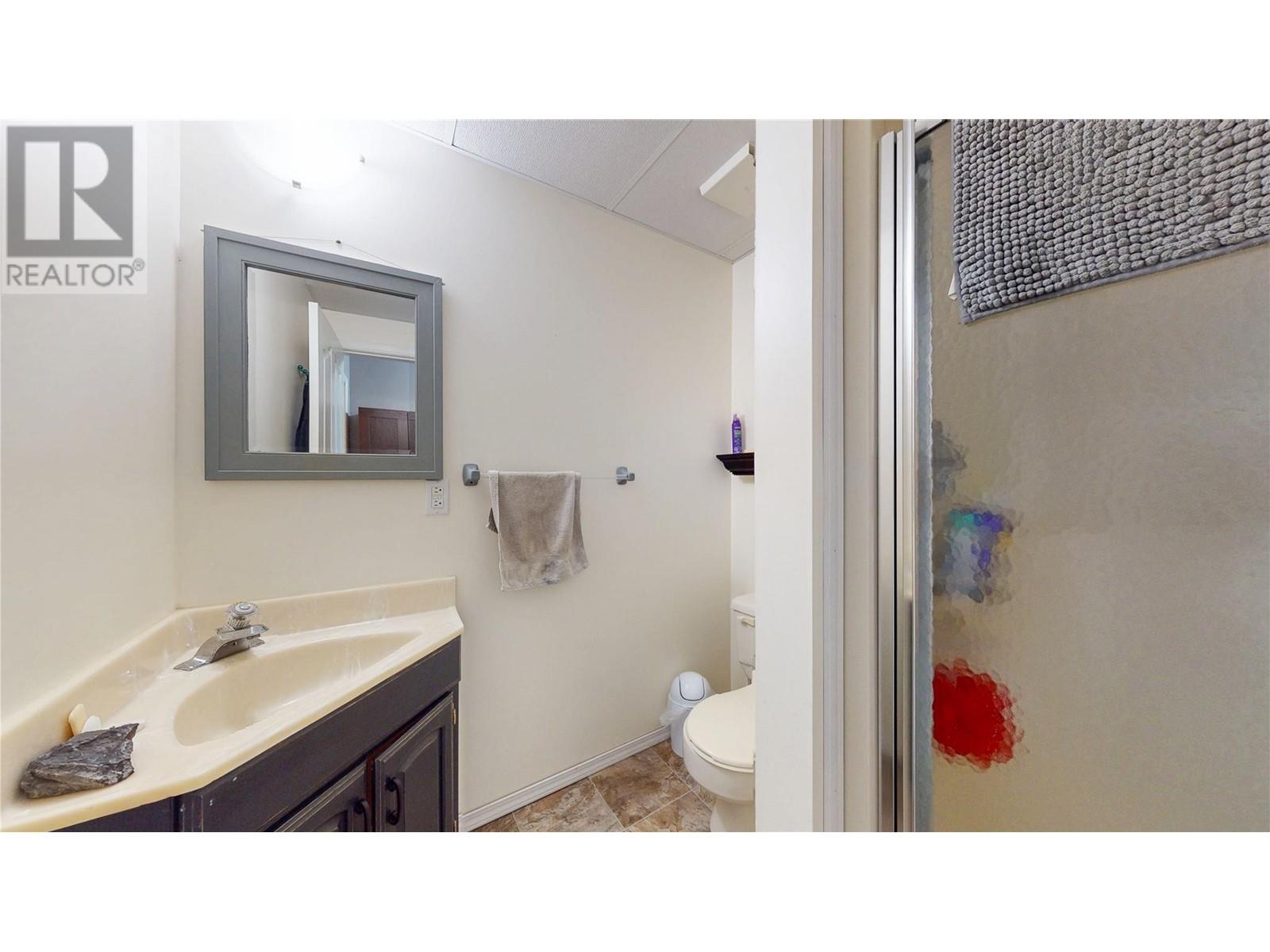1393 Hunter Road Cranbrook, British Columbia V1C 6V6
$815,000
Is your dream family home just minutes from town? And Jimsmiith Lake? It might be closer than you think! This stunning 5-bedroom, 4-bathroom home on a beautifully landscaped 0.52-acre lot is everything you’ve been waiting for—and more. From the inviting front veranda, perfect for your morning coffee, to the spacious back deck ideal for unwinding, this home is made for comfort and connection. Step inside to a bright, cheerful kitchen with a central island and cozy eating area—perfect for making memories around mealtime. The kitchen flows into a warm, welcoming living room, as well as a formal dining room that's ideal for hosting gatherings. Prefer a quieter space? The front library offers a peaceful escape for reading or relaxing. Upstairs, you’ll find three generously sized bedrooms, a full bath, and a luxurious primary suite complete with a walk-in closet and spa-like en-suite. Downstairs, a fully finished basement offers an ideal in-law suite with its own entrance, full kitchen, bedroom, three-piece bath, a spacious rec room, plus storage and utility rooms. Additional highlights include main floor laundry, built-in vacuum system, double attached garage, a must-see ""he/she shed,"" and a WiFi-controlled sprinkler system. The list of thoughtful upgrades and features is extensive—too many to list! Don’t miss out—contact your REALTOR® today for a private tour of this exceptional home. (id:49650)
Property Details
| MLS® Number | 10344894 |
| Property Type | Single Family |
| Neigbourhood | CRANL Cranbrook Periphery |
| Amenities Near By | Golf Nearby, Park, Recreation, Schools, Shopping |
| Community Features | Rural Setting |
| Features | Central Island |
| Parking Space Total | 2 |
| View Type | Mountain View |
Building
| Bathroom Total | 4 |
| Bedrooms Total | 5 |
| Appliances | Refrigerator, Dishwasher, Dryer, Range - Electric, Oven, Washer |
| Basement Type | Full |
| Constructed Date | 1991 |
| Construction Style Attachment | Detached |
| Cooling Type | Wall Unit |
| Exterior Finish | Vinyl Siding |
| Fireplace Fuel | Gas |
| Fireplace Present | Yes |
| Fireplace Type | Unknown |
| Flooring Type | Hardwood, Laminate, Tile |
| Heating Type | Forced Air, See Remarks |
| Roof Material | Asphalt Shingle |
| Roof Style | Unknown |
| Stories Total | 2 |
| Size Interior | 3822 Sqft |
| Type | House |
| Utility Water | Co-operative Well |
Parking
| Attached Garage | 2 |
Land
| Access Type | Easy Access |
| Acreage | No |
| Land Amenities | Golf Nearby, Park, Recreation, Schools, Shopping |
| Landscape Features | Landscaped, Underground Sprinkler |
| Sewer | Septic Tank |
| Size Irregular | 0.52 |
| Size Total | 0.52 Ac|under 1 Acre |
| Size Total Text | 0.52 Ac|under 1 Acre |
| Zoning Type | Unknown |
Rooms
| Level | Type | Length | Width | Dimensions |
|---|---|---|---|---|
| Second Level | 4pc Bathroom | 10'8'' x 8' | ||
| Second Level | Bedroom | 14'9'' x 11' | ||
| Second Level | Bedroom | 15'5'' x 12'2'' | ||
| Second Level | Bedroom | 11'0'' x 10'0'' | ||
| Second Level | 4pc Ensuite Bath | 12'4'' x 13' | ||
| Second Level | Primary Bedroom | 17'8'' x 12'8'' | ||
| Basement | 3pc Bathroom | Measurements not available | ||
| Basement | Storage | 14'7'' x 9'9'' | ||
| Basement | Storage | 13'5'' x 9'9'' | ||
| Basement | Bedroom | 13'6'' x 10'9'' | ||
| Basement | Kitchen | 11'2'' x 10'6'' | ||
| Basement | Living Room | 28'4'' x 16'9'' | ||
| Main Level | 3pc Bathroom | 8'5'' x 6'5'' | ||
| Main Level | Laundry Room | 10'3'' x 7'3'' | ||
| Main Level | Family Room | 14'9'' x 14'6'' | ||
| Main Level | Dining Nook | 12' x 12'7'' | ||
| Main Level | Kitchen | 12' x 14' | ||
| Main Level | Dining Room | 13'3'' x 12'8'' | ||
| Main Level | Living Room | 16'5'' x 12'8'' | ||
| Main Level | Foyer | 11'9'' x 15'3'' |
https://www.realtor.ca/real-estate/28215356/1393-hunter-road-cranbrook-cranl-cranbrook-periphery
Interested?
Contact us for more information

Chris Nault
Personal Real Estate Corporation
www.ekrealty.com/

#25 - 10th Avenue South
Cranbrook, British Columbia V1C 2M9
(250) 426-8211
(250) 426-6270
















































