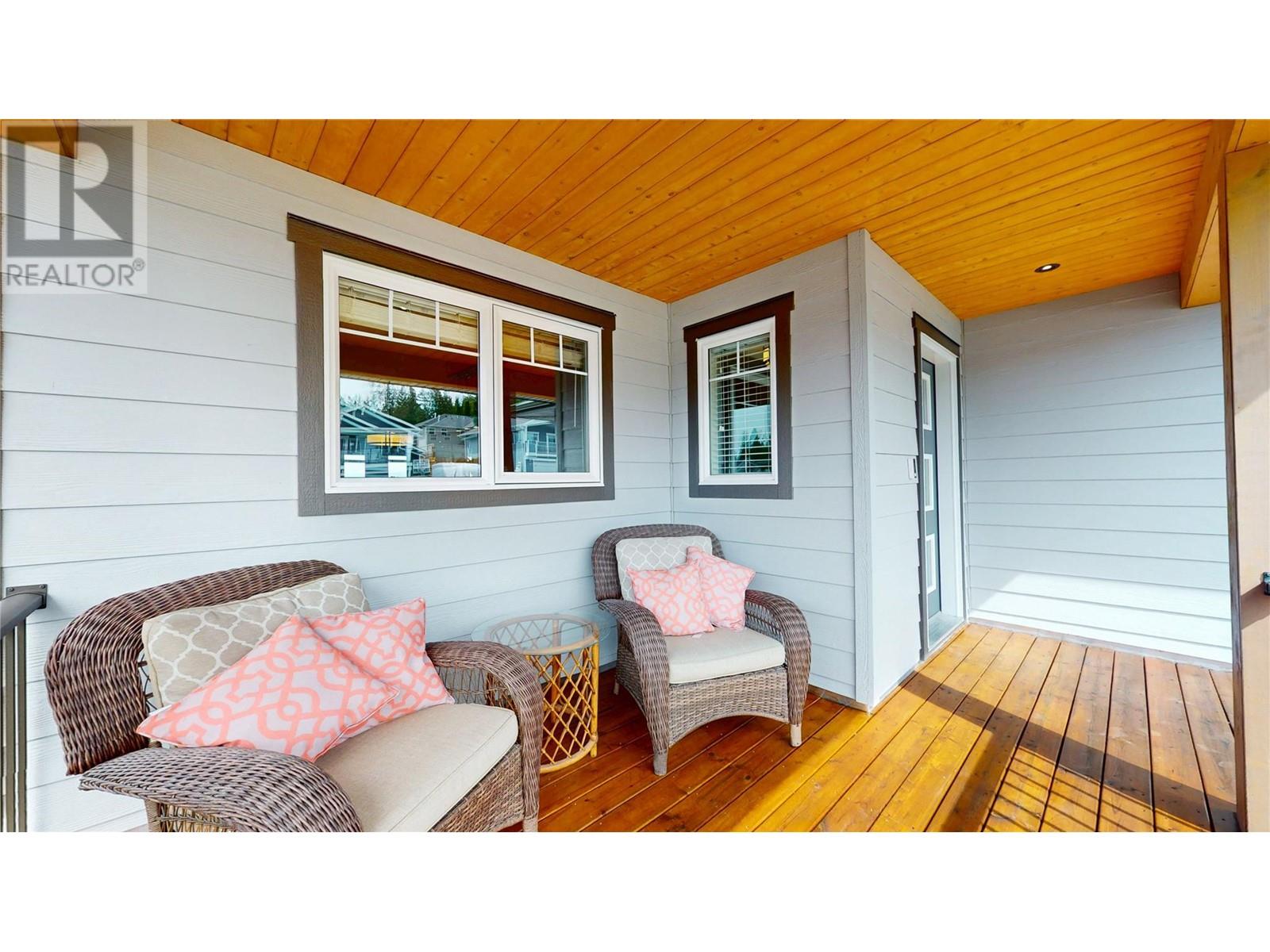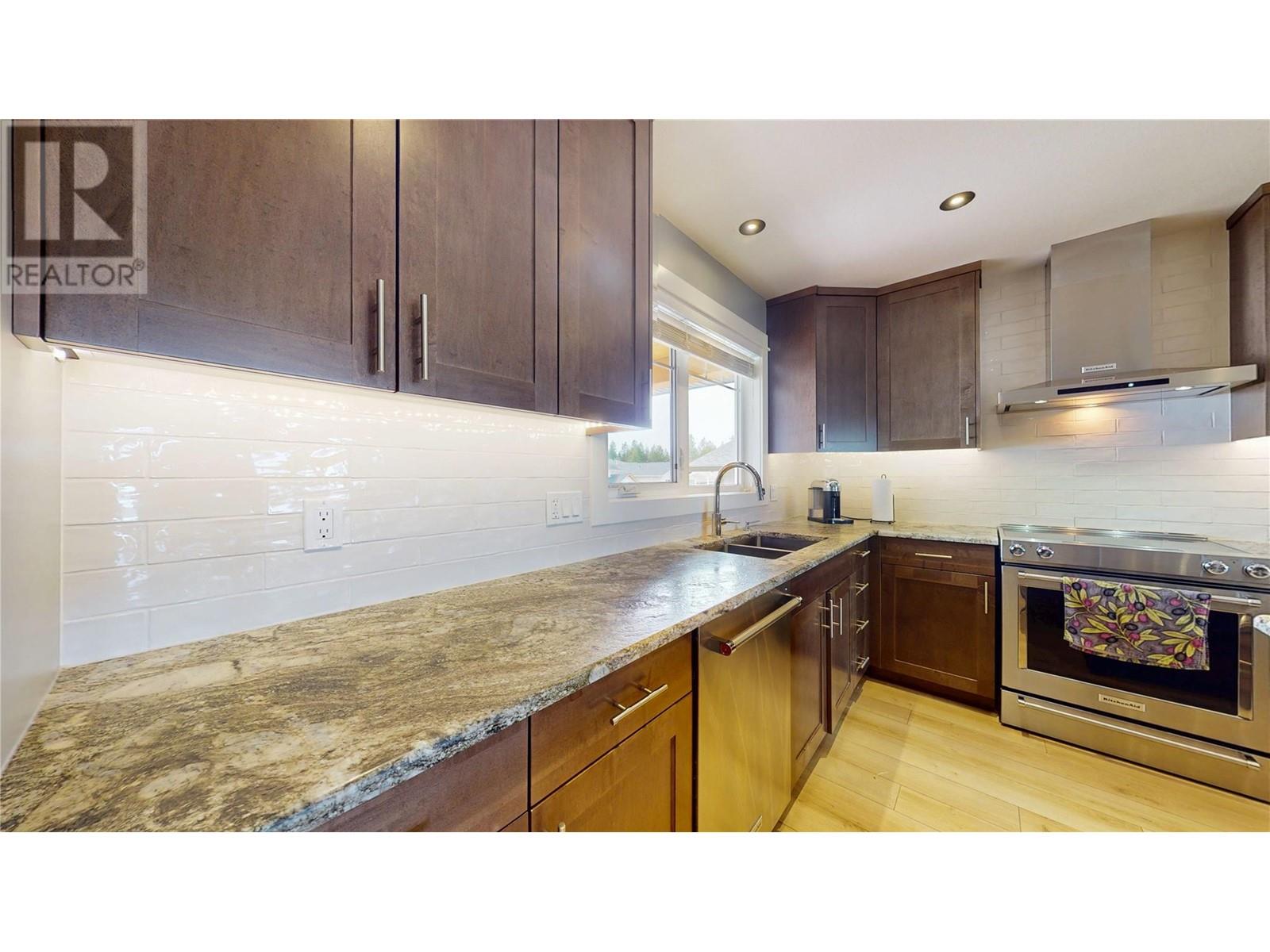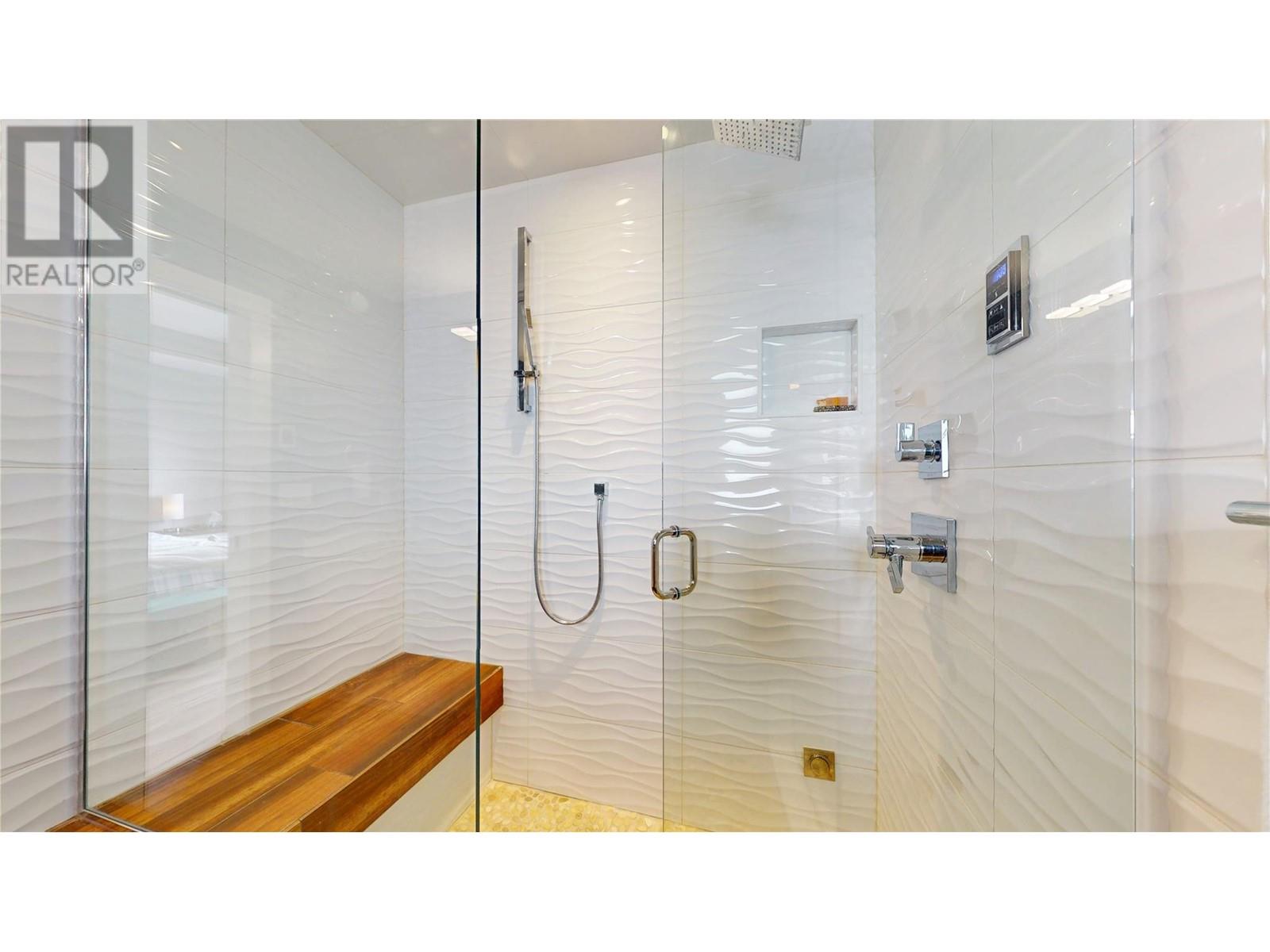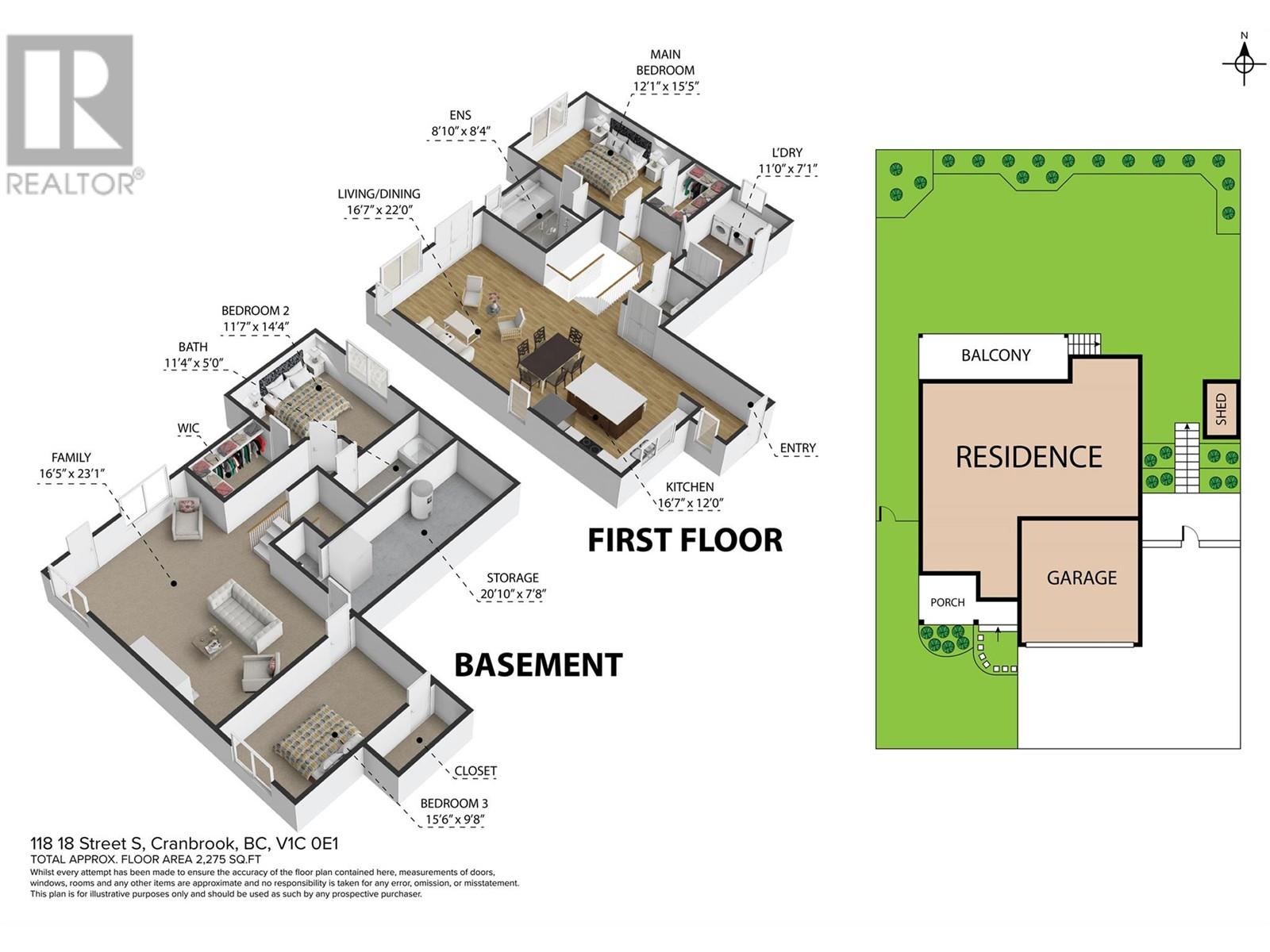118 18th Street S Cranbrook, British Columbia V1C 0E1
$849,900
This beautifully designed executive home features an open floor plan with a dining area and stunning tray ceilings in the living room. The inviting kitchen includes an extra-large island with seating, granite countertops, soft-close cabinets, stainless steel appliances, and a pantry. Beautiful lighting is thoughtfully placed throughout the home. The main level has stylish wide plank laminate flooring, a laundry room, and 1.5 baths. The primary bedroom boasts a dramatic tray ceiling, walk-in closet, and a luxurious ensuite bathroom with a seated steam shower and heated floors. The finished daylight walk-out basement is warm and welcoming, featuring plush carpeting, a full bath with heated floors, and two large bedrooms, each with a walk-in closet. The family room offers a cozy space for relaxation, complete with a gas fireplace to showcase a big-screen television and includes vents to circulate warmth. The exterior of this home is equally impressive. The welcoming front porch is perfect for morning coffee, and the large upper covered deck is accessible from the living room, features Dura Deck flooring with two natural gas lines- for a BBQ and a deck fire pit. Smoked glass railings offer stunning views of the surrounding mountains. The lower covered patio has hook-ups for a hot tub and access to a beautifully landscaped backyard, with perennials and an olive tree, all equipped with a full automatic irrigation system. The garage is designed to accommodate full-size trucks, with oversized garage doors and a man door leading to the shed. The paved front driveway allows RV parking for vehicles up to 40 feet long. This home is perfect for an executive couple who enjoys entertaining! (id:49650)
Property Details
| MLS® Number | 10342542 |
| Property Type | Single Family |
| Neigbourhood | Cranbrook South |
| Amenities Near By | Schools |
| Community Features | Family Oriented |
| Features | Level Lot, Central Island |
| Parking Space Total | 5 |
| View Type | Mountain View |
Building
| Bathroom Total | 3 |
| Bedrooms Total | 3 |
| Appliances | Refrigerator, Dishwasher, Cooktop - Electric, Oven - Electric, Microwave, Washer & Dryer |
| Architectural Style | Bungalow |
| Basement Type | Full |
| Constructed Date | 2017 |
| Construction Style Attachment | Detached |
| Cooling Type | Central Air Conditioning |
| Fire Protection | Smoke Detector Only |
| Fireplace Fuel | Electric,gas |
| Fireplace Present | Yes |
| Fireplace Type | Unknown,unknown |
| Flooring Type | Carpeted, Laminate |
| Half Bath Total | 1 |
| Heating Type | Forced Air, See Remarks |
| Roof Material | Asphalt Shingle |
| Roof Style | Unknown |
| Stories Total | 1 |
| Size Interior | 2453 Sqft |
| Type | House |
| Utility Water | Municipal Water |
Parking
| Attached Garage | 2 |
| R V | 1 |
Land
| Acreage | No |
| Fence Type | Fence |
| Land Amenities | Schools |
| Landscape Features | Landscaped, Level |
| Sewer | Municipal Sewage System |
| Size Irregular | 0.16 |
| Size Total | 0.16 Ac|under 1 Acre |
| Size Total Text | 0.16 Ac|under 1 Acre |
| Zoning Type | Unknown |
Rooms
| Level | Type | Length | Width | Dimensions |
|---|---|---|---|---|
| Basement | Storage | 20'10'' x 7'8'' | ||
| Basement | Bedroom | 15'6'' x 9'8'' | ||
| Basement | 4pc Bathroom | 11'4'' x 5' | ||
| Basement | Bedroom | 14'4'' x 11'7'' | ||
| Basement | Family Room | 23'1'' x 16'5'' | ||
| Main Level | 3pc Ensuite Bath | 8'10'' x 8'4'' | ||
| Main Level | Primary Bedroom | 15'5'' x 12'1'' | ||
| Main Level | Laundry Room | 11' x 7'1'' | ||
| Main Level | 2pc Bathroom | Measurements not available | ||
| Main Level | Dining Room | 16'7'' x 8' | ||
| Main Level | Kitchen | 16'7'' x 12' | ||
| Main Level | Living Room | 16'7'' x 14' |
https://www.realtor.ca/real-estate/28163102/118-18th-street-s-cranbrook-cranbrook-south
Interested?
Contact us for more information

Lori White
Personal Real Estate Corporation

#25 - 10th Avenue South
Cranbrook, British Columbia V1C 2M9
(250) 426-8211
(250) 426-6270















































