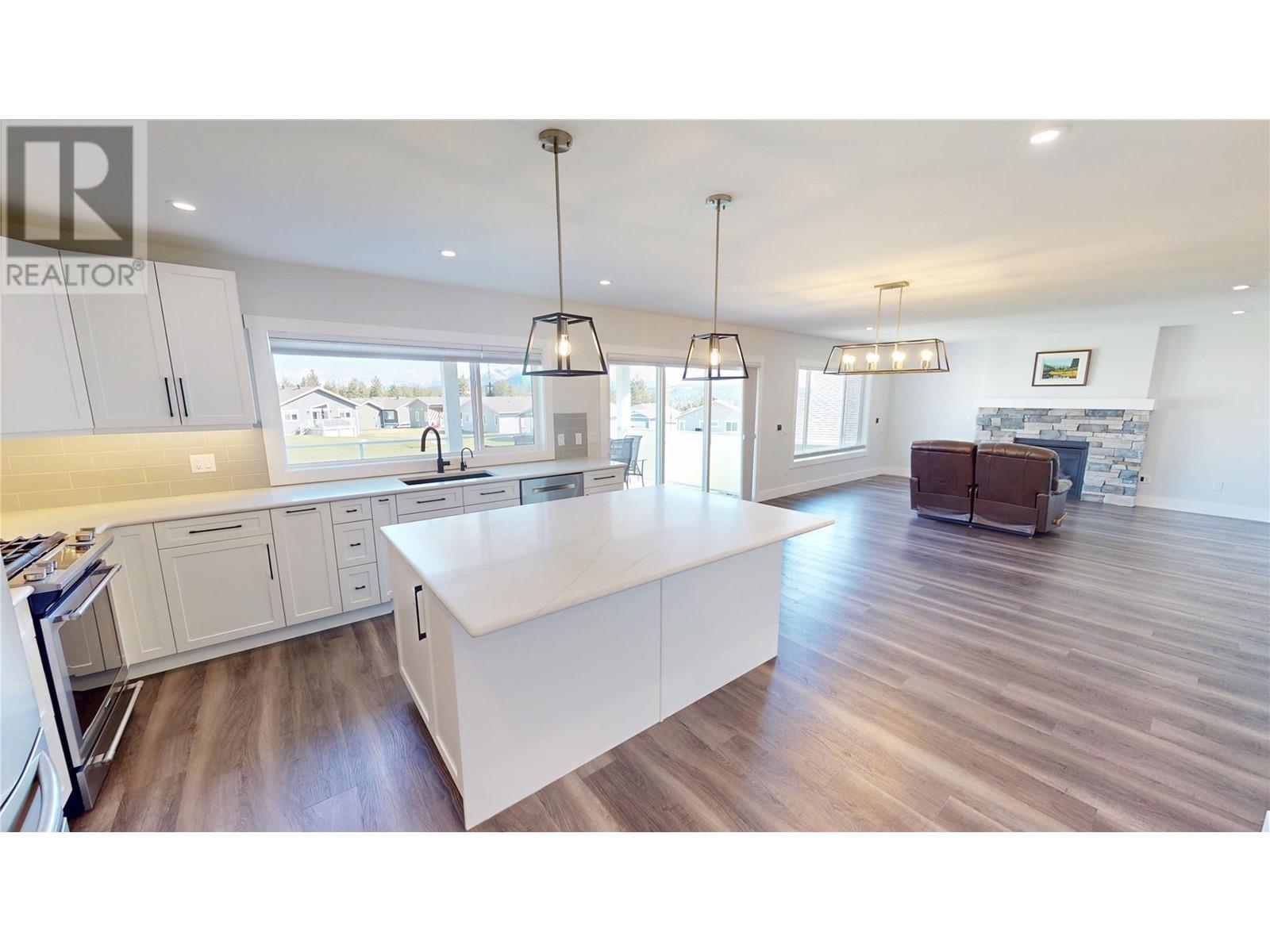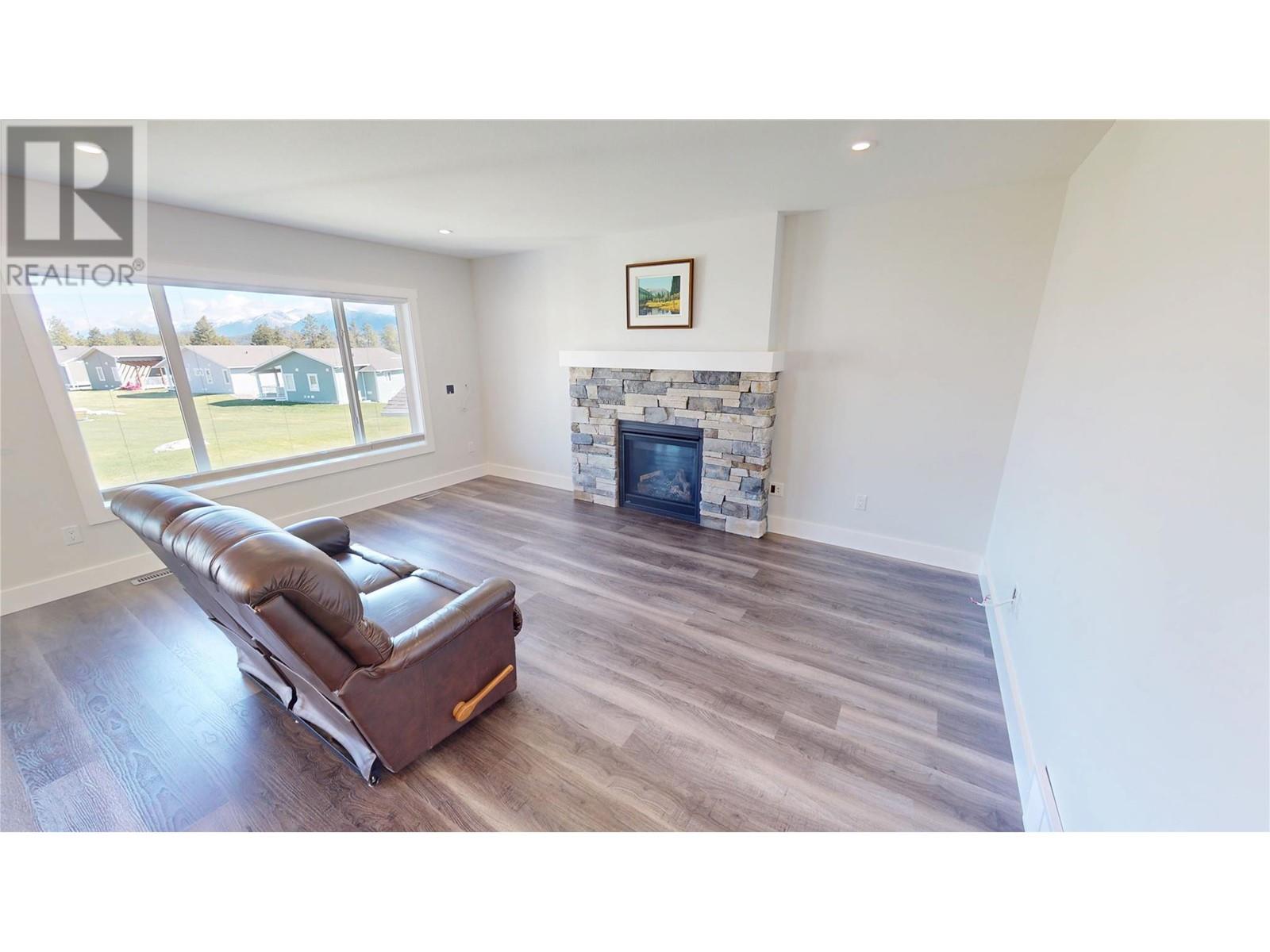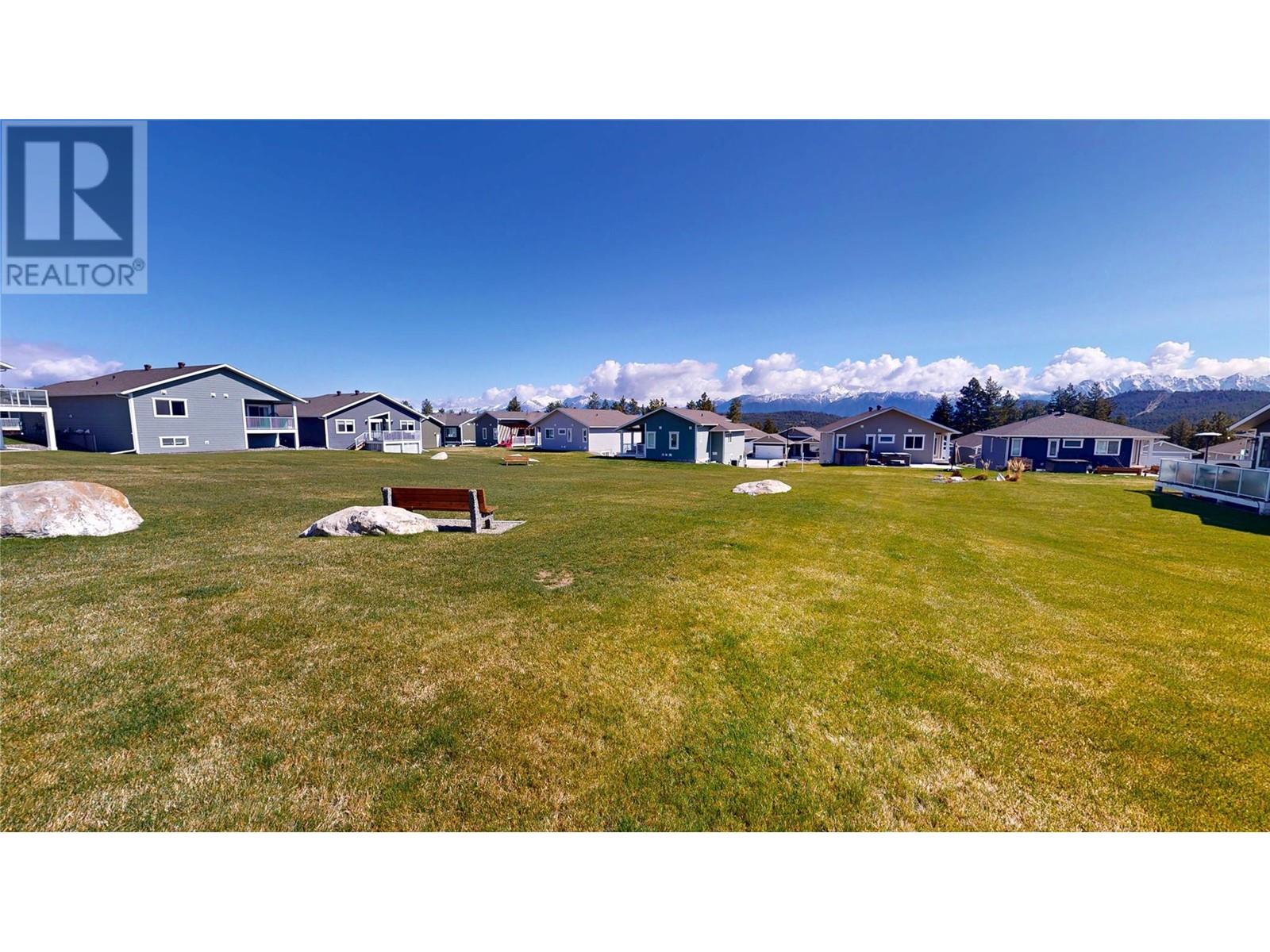350 Legacy Lookout Cranbrook, British Columbia V1C 0E4
$799,900Maintenance,
$165 Monthly
Maintenance,
$165 MonthlyBright. Beautiful. Impeccably Upgraded. Welcome to your mountain sanctuary in the sought-after Legacy Lookout at Wildstone Golf Course—where breathtaking views, refined finishes, and radiant natural light take center stage. From the moment you step inside, this 3 bed, 3.5 bath home impresses with stunning Rocky Mountain views. The open-concept design flows effortlessly, connecting the gourmet kitchen, dining, and living spaces—ideal for both daily comfort and stylish entertaining. Enjoy thoughtful upgrades throughout: a spice cupboard, soft-close drawers (even in the vanities!), upgraded cabinet hardware, towel rack neatly tucked beside the sink, and even USB outlets in the primary bedroom. The living room is wired for surround sound, with a natural gas stone fireplace and a TV outlet perfectly positioned above—making movie nights a dream. Step outside to a sun-soaked yet covered deck featuring glass railing—an ideal space for morning coffee, BBQ dinners, or simply soaking in the spectacular views. The walkout basement is equally impressive, featuring radiant in-floor heating throughout, 2 additional bedrooms, and a full bath. It’s perfectly set up for extended family with its own covered outdoor area. Every detail has been thoughtfully designed with comfort, function, and timeless style in mind. Don’t miss this rare opportunity to own a home that truly has it all—sun, space, sophistication, and unbeatable views. Seller reserves the right to view offers on April 28 (id:49650)
Property Details
| MLS® Number | 10344732 |
| Property Type | Single Family |
| Neigbourhood | Cranbrook North |
| Community Name | Legacy Lookout |
| Amenities Near By | Golf Nearby, Public Transit, Park, Shopping |
| Community Features | Adult Oriented |
| Features | Central Island |
| Parking Space Total | 2 |
| View Type | Mountain View |
Building
| Bathroom Total | 2 |
| Bedrooms Total | 3 |
| Architectural Style | Ranch |
| Basement Type | Full |
| Constructed Date | 2020 |
| Construction Style Attachment | Detached |
| Fireplace Fuel | Gas |
| Fireplace Present | Yes |
| Fireplace Type | Insert |
| Flooring Type | Tile, Vinyl |
| Half Bath Total | 1 |
| Heating Type | Forced Air, See Remarks |
| Roof Material | Asphalt Shingle |
| Roof Style | Unknown |
| Stories Total | 2 |
| Size Interior | 2380 Sqft |
| Type | House |
| Utility Water | Municipal Water |
Parking
| Attached Garage | 2 |
Land
| Access Type | Easy Access |
| Acreage | No |
| Fence Type | Not Fenced |
| Land Amenities | Golf Nearby, Public Transit, Park, Shopping |
| Landscape Features | Landscaped |
| Sewer | Municipal Sewage System |
| Size Irregular | 0.14 |
| Size Total | 0.14 Ac|under 1 Acre |
| Size Total Text | 0.14 Ac|under 1 Acre |
| Zoning Type | Unknown |
Rooms
| Level | Type | Length | Width | Dimensions |
|---|---|---|---|---|
| Basement | Den | 11'8'' x 8'6'' | ||
| Basement | Utility Room | 13'0'' x 6'5'' | ||
| Basement | Bedroom | 13'0'' x 12'1'' | ||
| Basement | Bedroom | 9'7'' x 16'4'' | ||
| Basement | Recreation Room | 24'10'' x 16'4'' | ||
| Main Level | Other | 4'6'' x 9'0'' | ||
| Main Level | 3pc Ensuite Bath | 5'3'' x 9'0'' | ||
| Main Level | 2pc Bathroom | Measurements not available | ||
| Main Level | Primary Bedroom | 13'5'' x 12'7'' | ||
| Main Level | Other | 5'0'' x 4'4'' | ||
| Main Level | Laundry Room | 6'7'' x 4'8'' | ||
| Main Level | Kitchen | 13'6'' x 14'10'' | ||
| Main Level | Dining Room | 12'0'' x 16'8'' | ||
| Main Level | Living Room | 11'0'' x 16'8'' |
https://www.realtor.ca/real-estate/28205384/350-legacy-lookout-cranbrook-cranbrook-north
Interested?
Contact us for more information

Jason Wheeldon
Personal Real Estate Corporation
www.cranbrookrealty.com/
https://www.facebook.com/cranbrookrealestate/

#25 - 10th Avenue South
Cranbrook, British Columbia V1C 2M9
(250) 426-8211
(250) 426-6270

Kaytee Sharun
www.ekrealty.com/
https://www.linkedin.com/in/kaytee-sharun-22a09b89/
https://www.instagram.com/kaytstherealtor/?hl=en

#25 - 10th Avenue South
Cranbrook, British Columbia V1C 2M9
(250) 426-8211
(250) 426-6270



































