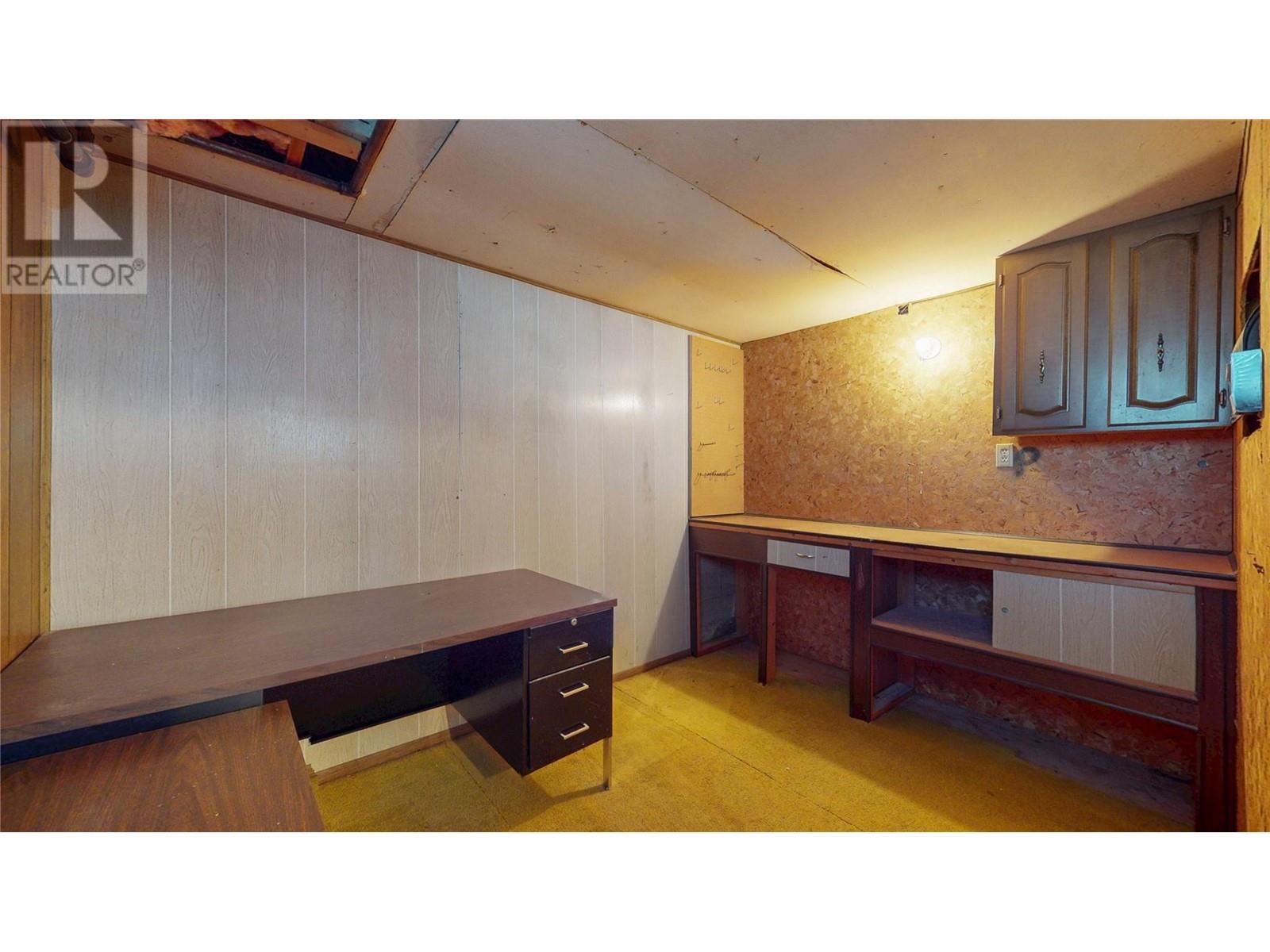712 6th Street S Cranbrook, British Columbia V1C 1L3
$492,900
Welcome home to this show-stopper!! This well loved & updated family home has all the I-wants, from gleaming hardwood floors, upgraded electrical, furnace & hot water tank, roofing, shingles & windows, to the finer points of an updated kitchen & bathrooms. You will feel at home the moment you walk in! A 3+1 bedroom floorplan with the convenience of bathrooms on each floor, you can host game night this week or entertain your family with ease! The location is prime being a a short walk to schoools, parks & great local coffee shops. Call your Agent today! Direction of offers April 30th at 6:00 pm, offers to be in by 4:00 pm. (id:49650)
Property Details
| MLS® Number | 10344226 |
| Property Type | Single Family |
| Neigbourhood | Cranbrook South |
| Community Features | Pets Allowed, Rentals Allowed |
| Features | Jacuzzi Bath-tub |
| Parking Space Total | 3 |
Building
| Bathroom Total | 2 |
| Bedrooms Total | 4 |
| Appliances | Refrigerator, Oven - Electric, Washer & Dryer |
| Architectural Style | Bungalow |
| Basement Type | Full |
| Constructed Date | 1962 |
| Construction Style Attachment | Detached |
| Cooling Type | Central Air Conditioning |
| Exterior Finish | Stucco, Vinyl Siding |
| Flooring Type | Carpeted, Hardwood, Linoleum, Tile |
| Heating Type | Forced Air, See Remarks |
| Roof Material | Asphalt Shingle |
| Roof Style | Unknown |
| Stories Total | 1 |
| Size Interior | 1630 Sqft |
| Type | House |
| Utility Water | Municipal Water |
Parking
| Carport | |
| Street |
Land
| Acreage | No |
| Fence Type | Fence |
| Sewer | Municipal Sewage System |
| Size Irregular | 0.14 |
| Size Total | 0.14 Ac|under 1 Acre |
| Size Total Text | 0.14 Ac|under 1 Acre |
| Zoning Type | Residential |
Rooms
| Level | Type | Length | Width | Dimensions |
|---|---|---|---|---|
| Basement | Other | 12' x 6'2'' | ||
| Basement | Storage | 5'10'' x 4'6'' | ||
| Basement | Hobby Room | 11'1'' x 7'9'' | ||
| Basement | Other | 10'1'' x 6'11'' | ||
| Basement | Bedroom | 12'2'' x 11'10'' | ||
| Basement | 3pc Bathroom | 9'4'' x 5'1'' | ||
| Basement | Recreation Room | 19'2'' x 12'3'' | ||
| Main Level | Bedroom | 10'4'' x 9'6'' | ||
| Main Level | Bedroom | 11'3'' x 10'6'' | ||
| Main Level | Primary Bedroom | 12'1'' x 9'7'' | ||
| Main Level | 4pc Bathroom | Measurements not available | ||
| Main Level | Foyer | 7' x 4'3'' | ||
| Main Level | Living Room | 19'4'' x 12'2'' | ||
| Main Level | Kitchen | 12' x 10'4'' |
https://www.realtor.ca/real-estate/28208438/712-6th-street-s-cranbrook-cranbrook-south
Interested?
Contact us for more information

Wayne Franklin

#25 - 10th Avenue South
Cranbrook, British Columbia V1C 2M9
(250) 426-8211
(250) 426-6270




























