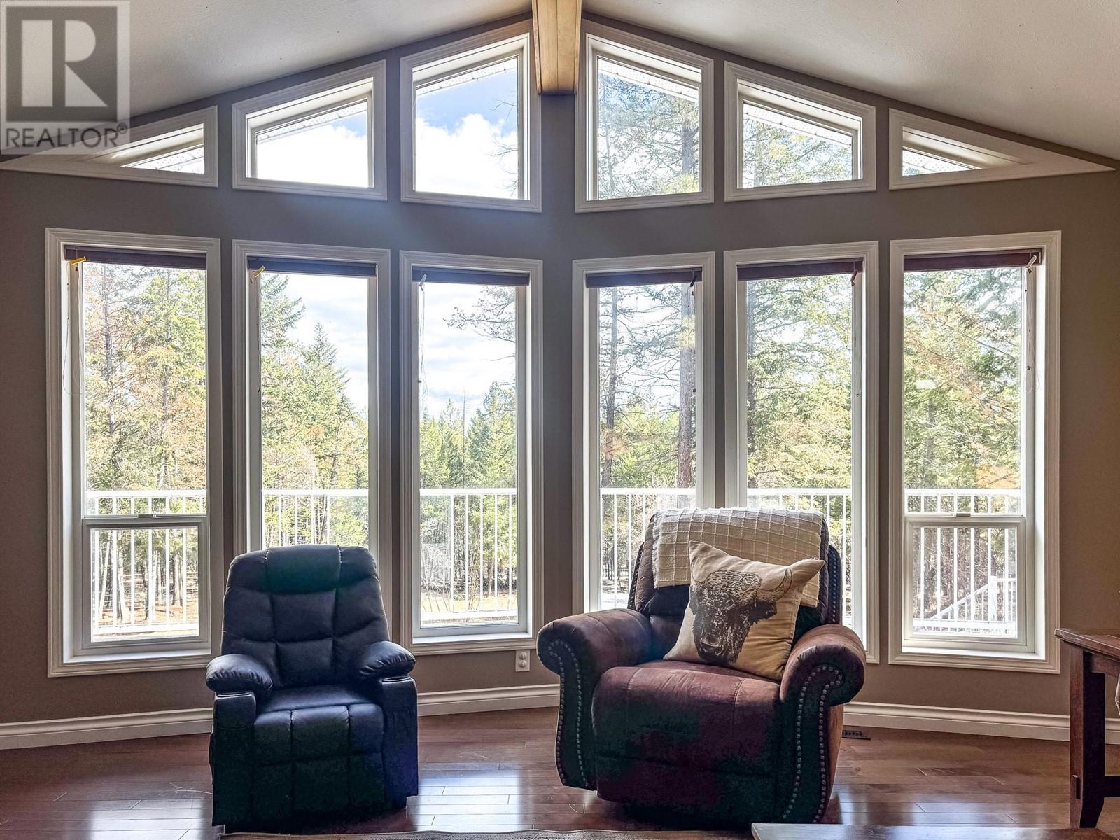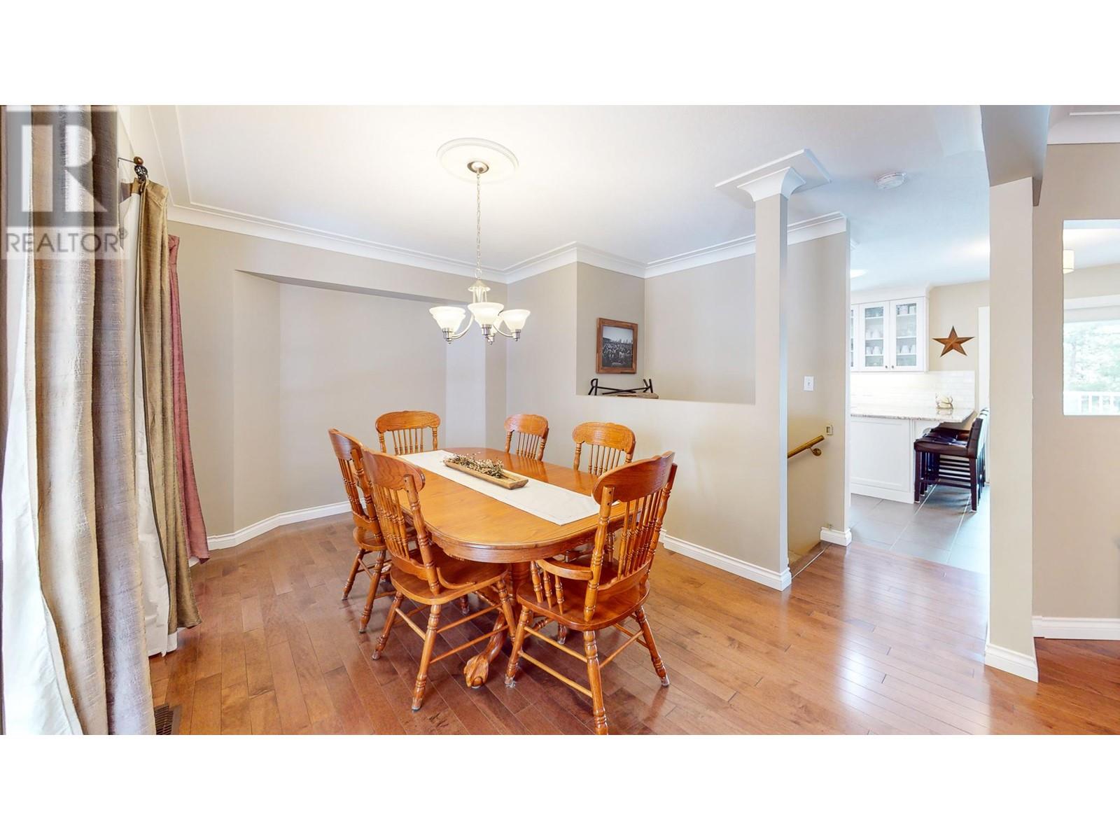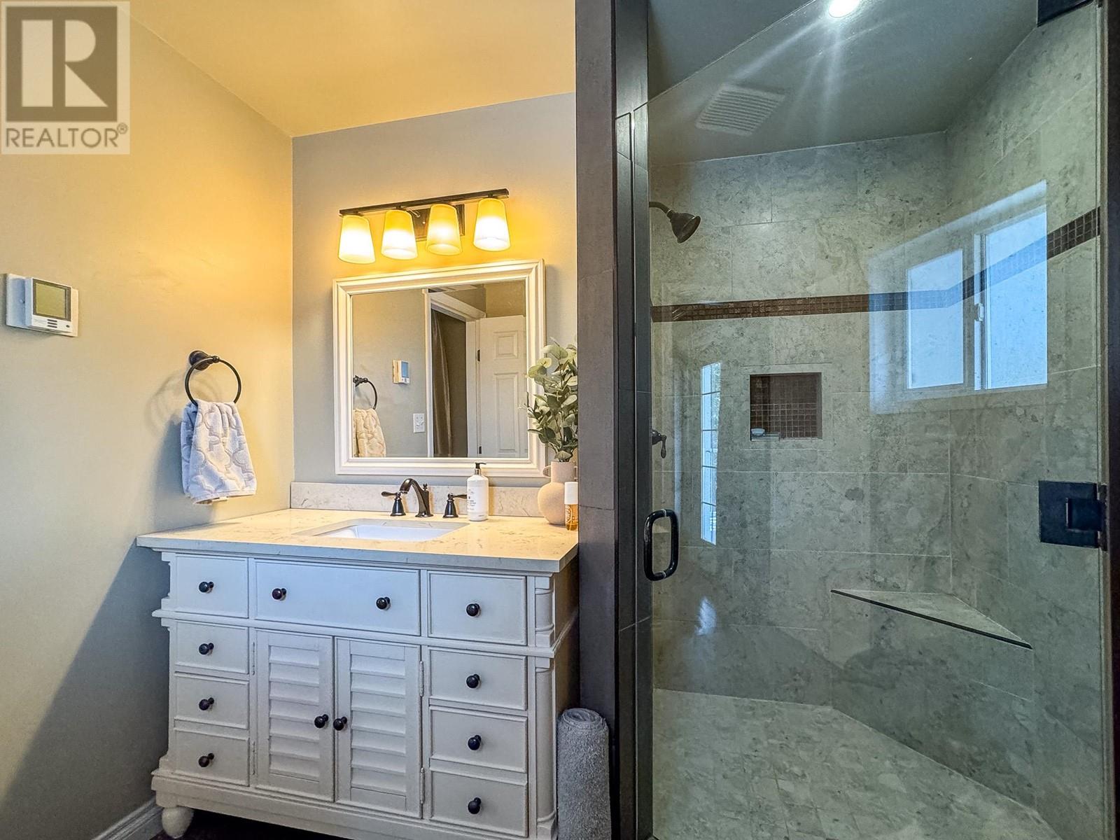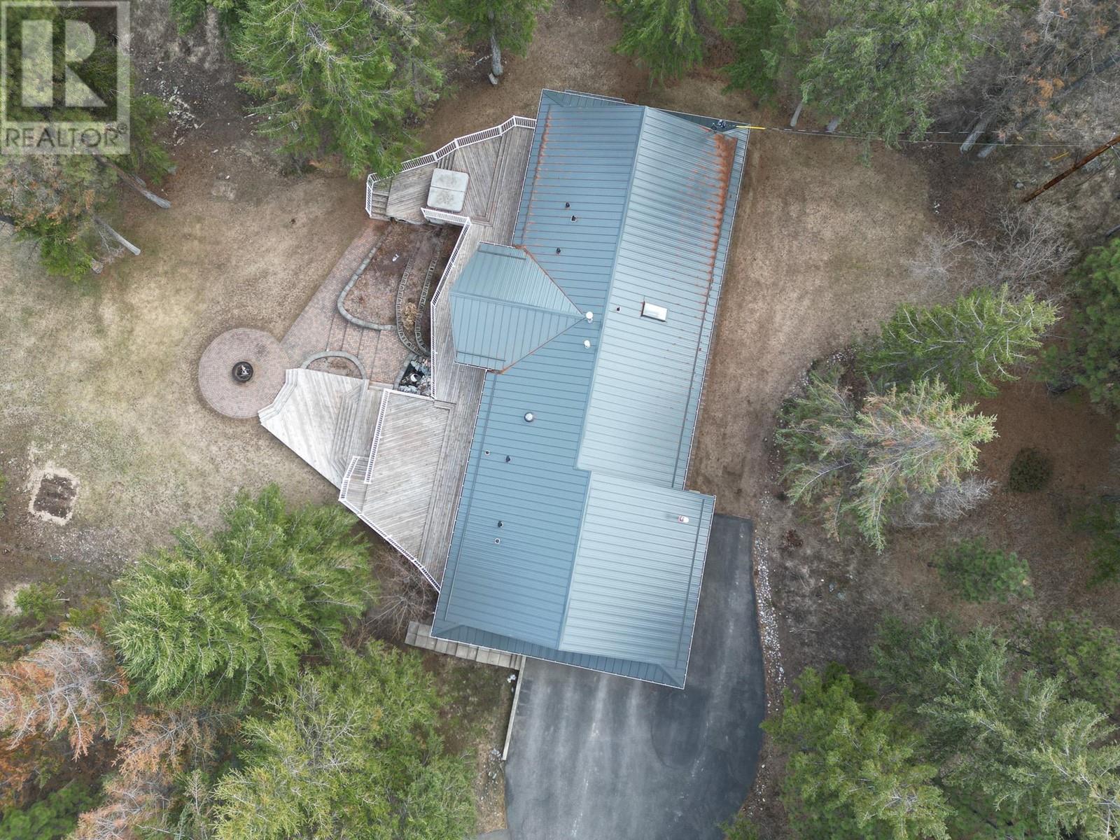768 Westwood Drive Cranbrook, British Columbia V1C 6V1
$999,000
Discover your ideal family home setting nestled on this 2.47 acres just outside Cranbrook city limits. The remarkable standard of superior finishing & elegance are found though out this home. From the dream kitchen with granite countertops, farmhouse sink, gas cooktop, perfect for chefs, to the crown moldings, hardwood floors & stunning windows in the living room. Retreat to one of the three generously sized bedrooms, including a primary suite featuring a spacious walk-in closet and a spa-like 3-pcs ensuite with heated floors. The primary suite also boasts convenient garden door access to the expansive deck. The main floor is thoughtfully designed for both comfort & entertainment, featuring two inviting gas fireplaces, a cozy family room, and a formal dining area. The stylish main floor bathroom showcases a double vanity, while a half bath & laundry room add to the convenience of everyday living. You’ll also appreciate the direct access to the attached heated double-car garage. Downstairs find a versatile space including a large storage room, a den, a well-appointed 3-pcs bathroom, and a separate entrance, making it ideal for guests or potential rental opportunities. Outside, immerse yourself in the beauty of your surroundings. Many updates include metal roof (2023) HWT (2023) Furnace (2021) Central Air (2023). This exquisite stunning home is ready for you to move right in—experience the perfect blend of luxury & rustic charm. Schedule your private tour today! (id:49650)
Property Details
| MLS® Number | 10340569 |
| Property Type | Single Family |
| Neigbourhood | Northwest Cranbrook |
| Parking Space Total | 2 |
Building
| Bathroom Total | 4 |
| Bedrooms Total | 3 |
| Appliances | Refrigerator, Dishwasher, Cooktop - Gas, Microwave, Washer & Dryer |
| Architectural Style | Ranch |
| Basement Type | Full |
| Constructed Date | 1990 |
| Construction Style Attachment | Detached |
| Cooling Type | Central Air Conditioning |
| Exterior Finish | Vinyl Siding |
| Fireplace Fuel | Gas |
| Fireplace Present | Yes |
| Fireplace Type | Unknown |
| Half Bath Total | 1 |
| Heating Type | Forced Air, See Remarks |
| Roof Material | Metal |
| Roof Style | Unknown |
| Stories Total | 1 |
| Size Interior | 4160 Sqft |
| Type | House |
| Utility Water | Well |
Parking
| Attached Garage | 2 |
| R V | 1 |
Land
| Acreage | Yes |
| Sewer | Septic Tank |
| Size Irregular | 2.47 |
| Size Total | 2.47 Ac|1 - 5 Acres |
| Size Total Text | 2.47 Ac|1 - 5 Acres |
| Zoning Type | Residential |
Rooms
| Level | Type | Length | Width | Dimensions |
|---|---|---|---|---|
| Basement | Utility Room | 12'6'' x 9'9'' | ||
| Basement | Living Room | 27'8'' x 26'4'' | ||
| Basement | Recreation Room | 34'7'' x 10'7'' | ||
| Basement | Dining Nook | 14'9'' x 7'9'' | ||
| Basement | 3pc Bathroom | Measurements not available | ||
| Basement | Den | 16'4'' x 12'2'' | ||
| Basement | Storage | 12'8'' x 10'3'' | ||
| Main Level | Bedroom | 13'5'' x 13'5'' | ||
| Main Level | Bedroom | 13'5'' x 12'1'' | ||
| Main Level | 3pc Ensuite Bath | Measurements not available | ||
| Main Level | Primary Bedroom | 14'8'' x 12'4'' | ||
| Main Level | Foyer | 9'5'' x 4'6'' | ||
| Main Level | Family Room | 10'9'' x 9'6'' | ||
| Main Level | 5pc Bathroom | Measurements not available | ||
| Main Level | Laundry Room | 6'8'' x 5'6'' | ||
| Main Level | Dining Nook | 6'1'' x 11'6'' | ||
| Main Level | 2pc Bathroom | Measurements not available | ||
| Main Level | Dining Room | 13'1'' x 9'6'' | ||
| Main Level | Living Room | 16'1'' x 19'0'' | ||
| Main Level | Kitchen | 11'6'' x 11'3'' |
https://www.realtor.ca/real-estate/28113776/768-westwood-drive-cranbrook-northwest-cranbrook
Interested?
Contact us for more information

Jo Mckinstrie

#25 - 10th Avenue South
Cranbrook, British Columbia V1C 2M9
(250) 426-8211
(250) 426-6270

Sandy Smith
Personal Real Estate Corporation
www.sandysmithproperties.com/
https://www.facebook.com/sandysmithpersonalrealestate?ref=hl
www.linkedin.com/profile/view?id=49599540&goback=.n
https://twitter.com/SandySmith_ekr

#25 - 10th Avenue South
Cranbrook, British Columbia V1C 2M9
(250) 426-8211
(250) 426-6270

































































